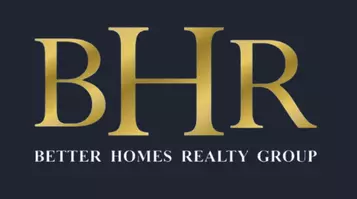Bought with Sherry L. Thens • Coldwell Banker Realty
$305,000
$309,900
1.6%For more information regarding the value of a property, please contact us for a free consultation.
29511 WHITSTONE LN #1701 Millsboro, DE 19966
3 Beds
3 Baths
2,200 SqFt
Key Details
Sold Price $305,000
Property Type Condo
Sub Type Condo/Co-op
Listing Status Sold
Purchase Type For Sale
Square Footage 2,200 sqft
Price per Sqft $138
Subdivision Retreat At Millstone
MLS Listing ID DESU2079756
Sold Date 05/15/25
Style Contemporary,Traditional
Bedrooms 3
Full Baths 2
Half Baths 1
Condo Fees $269/mo
HOA Fees $79/mo
HOA Y/N Y
Abv Grd Liv Area 2,200
Year Built 2006
Annual Tax Amount $1,230
Tax Year 2024
Lot Size 8,712 Sqft
Acres 0.2
Lot Dimensions 0.00 x 0.00
Property Sub-Type Condo/Co-op
Source BRIGHT
Property Description
Stunning End-of-Group Townhome in The Retreat at Millstone
Discover the perfect blend of comfort and elegance in this beautifully designed end-of-group townhome, nestled in the sought-after Retreat at Millstone community. This spacious home features a first-floor primary suite with a generously sized primary bathroom, offering convenience and privacy.
Step inside to an traditional yet, open-concept living area with soaring cathedral ceilings, creating a bright and airy atmosphere. A formal dining room provides the perfect space for entertaining, while the open kitchen seamlessly connects to the living room, making it easy to stay engaged with guests.
Enjoy year-round relaxation in the four-season room, where large windows flood the space with natural light. A two-sided fireplace adds warmth and charm, serving both the living room and the sunroom for cozy gatherings.
Upstairs, you'll find two additional bedrooms, a full common Bathroom and a versatile loft-style living area, perfect for a home office, media room, or additional lounge space.
With its end-unit location, you enjoy a coveted 2 car garage and this home offers extra privacy and natural light with additional windows. You can also simply step out your front door to connect to the community walking path. Don't miss the opportunity to make this exceptional townhome yours—schedule a showing today!
Location
State DE
County Sussex
Area Dagsboro Hundred (31005)
Zoning TN
Rooms
Other Rooms Living Room, Dining Room, Primary Bedroom, Kitchen, Sun/Florida Room, Laundry, Loft, Primary Bathroom
Main Level Bedrooms 1
Interior
Interior Features Attic, Bathroom - Soaking Tub, Bathroom - Walk-In Shower, Carpet, Ceiling Fan(s), Dining Area, Entry Level Bedroom, Floor Plan - Traditional, Family Room Off Kitchen, Formal/Separate Dining Room, Primary Bath(s), Pantry, Recessed Lighting, Walk-in Closet(s), Wood Floors
Hot Water Electric, Propane
Heating Forced Air
Cooling Central A/C
Flooring Carpet, Hardwood
Fireplace N
Heat Source Propane - Leased
Laundry Has Laundry, Main Floor
Exterior
Exterior Feature Patio(s)
Parking Features Garage - Front Entry, Garage Door Opener, Oversized
Garage Spaces 5.0
Water Access N
Accessibility None
Porch Patio(s)
Attached Garage 2
Total Parking Spaces 5
Garage Y
Building
Story 2
Foundation Slab
Sewer Public Sewer
Water Public
Architectural Style Contemporary, Traditional
Level or Stories 2
Additional Building Above Grade, Below Grade
New Construction N
Schools
School District Indian River
Others
Pets Allowed Y
Senior Community No
Tax ID 133-16.00-138.01-1701
Ownership Fee Simple
SqFt Source Estimated
Acceptable Financing Cash, Conventional, FHA, VA
Listing Terms Cash, Conventional, FHA, VA
Financing Cash,Conventional,FHA,VA
Special Listing Condition Standard
Pets Allowed No Pet Restrictions
Read Less
Want to know what your home might be worth? Contact us for a FREE valuation!

Our team is ready to help you sell your home for the highest possible price ASAP






