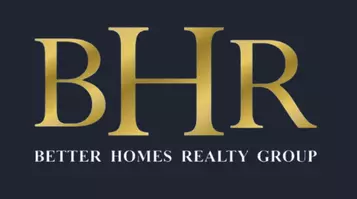Bought with Jaclyn McClay • Keller Williams Realty Devon-Wayne
$315,000
$309,900
1.6%For more information regarding the value of a property, please contact us for a free consultation.
1201-15 FITZWATER ST #414 Philadelphia, PA 19147
2 Beds
1 Bath
1,037 SqFt
Key Details
Sold Price $315,000
Property Type Condo
Sub Type Condo/Co-op
Listing Status Sold
Purchase Type For Sale
Square Footage 1,037 sqft
Price per Sqft $303
Subdivision Bella Vista
MLS Listing ID PAPH864636
Sold Date 03/24/20
Style Contemporary
Bedrooms 2
Full Baths 1
Condo Fees $454/mo
HOA Y/N N
Abv Grd Liv Area 1,037
Year Built 1900
Annual Tax Amount $1,144
Tax Year 2020
Lot Dimensions 0.00 x 0.00
Property Sub-Type Condo/Co-op
Source BRIGHT
Property Description
An unbelievable opportunity to own this gorgeous, bi-level, two bedroom + den unit with DEEDED PARKING at The Hawthorne Lofts in the popular Bella Vista neighborhood. The den can be used as a third bedroom or home office. This penthouse level unit features large industrial style windows allowing for ample sunlight, an open and inviting floor plan, original stylish factory hardwood floors, a modern kitchen with stainless appliances, granite counters, intricate tile backsplash + island/breakfast bar, and large living room with 14 foot ceilings and a modern ceiling fan. Walk up the stairs to the loft bedroom featuring wall sconces and closets. The bathroom is modern in style and includes a tub/glass stall shower combo. Amenities of this amazing building include: a bright, well-equipped gym, sauna, and steam room, common room with billiards table and media center, yoga studio, along with access to a massive community roof deck, and a free laundry room. Conveniently located within a short walk to Whole Foods, Acme, Hawthornes Cafe, CVS, The Italian Market, Center City Theater District, as well as close-by SEPTA and Indego Bikes, and Hawthorne Community Garden. Schedule your showings today. ***two of the living room photos have been virtually staged***
Location
State PA
County Philadelphia
Area 19147 (19147)
Zoning RM1
Rooms
Main Level Bedrooms 1
Interior
Interior Features Combination Kitchen/Living, Floor Plan - Open, Wood Floors
Heating Forced Air
Cooling Central A/C
Flooring Hardwood
Equipment Built-In Microwave, Dishwasher, Disposal, Freezer, Oven - Single, Refrigerator, Stainless Steel Appliances
Furnishings No
Fireplace N
Appliance Built-In Microwave, Dishwasher, Disposal, Freezer, Oven - Single, Refrigerator, Stainless Steel Appliances
Heat Source Electric
Exterior
Parking On Site 1
Amenities Available Billiard Room, Exercise Room, Elevator, Fitness Center, Game Room, Laundry Facilities, Meeting Room, Party Room, Sauna
Water Access N
Accessibility Elevator
Garage N
Building
Story 2
Unit Features Mid-Rise 5 - 8 Floors
Sewer Public Sewer
Water Public
Architectural Style Contemporary
Level or Stories 2
Additional Building Above Grade, Below Grade
New Construction N
Schools
School District The School District Of Philadelphia
Others
Pets Allowed Y
HOA Fee Include Common Area Maintenance,Ext Bldg Maint,Insurance,Management,Parking Fee,Sauna,Sewer,Snow Removal,Trash,Water
Senior Community No
Tax ID 888022504
Ownership Condominium
Acceptable Financing Negotiable
Listing Terms Negotiable
Financing Negotiable
Special Listing Condition Standard
Pets Allowed Case by Case Basis
Read Less
Want to know what your home might be worth? Contact us for a FREE valuation!

Our team is ready to help you sell your home for the highest possible price ASAP






