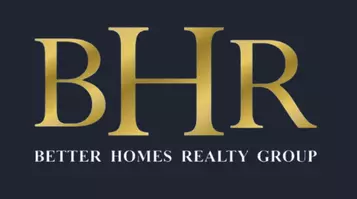Bought with Deniz Cribbs • Douglas Realty, LLC
$290,000
$285,000
1.8%For more information regarding the value of a property, please contact us for a free consultation.
2016 CROSBYSIDE CT Odenton, MD 21113
3 Beds
2 Baths
1,612 SqFt
Key Details
Sold Price $290,000
Property Type Townhouse
Sub Type Interior Row/Townhouse
Listing Status Sold
Purchase Type For Sale
Square Footage 1,612 sqft
Price per Sqft $179
Subdivision Seven Oaks
MLS Listing ID MDAA444514
Sold Date 10/30/20
Style Back-to-Back,Traditional
Bedrooms 3
Full Baths 2
HOA Fees $62/mo
HOA Y/N Y
Abv Grd Liv Area 1,612
Year Built 1997
Available Date 2020-09-16
Annual Tax Amount $2,834
Tax Year 2019
Property Sub-Type Interior Row/Townhouse
Source BRIGHT
Property Description
Fantastic chance to own a beautiful, recently updated (Sept 2019) 3BR townhome in the Seven Oaks Community. The entire top level hosts a large owner's suite with a walk-in closet and bath with dual sink vanity, soaking tub, and separate shower. The Second level features 2 bedrooms and 1 full bath as well as the laundry room with washer and dryer. The main level boasts an open feel with LVT plank flooring, trim accents in the living room/dining area, an updated kitchen with new appliances and granite counter tops. Unit has storage shed and parking conveniently in front. Close to Ft Meade, Seven Oaks Community amenities include: community pools, community centers, tennis courts, basketball courts, walking and biking trails and more Seven Oaks Amenities include pools, tennis courts, walking/biking trails, playgrounds and more.
Location
State MD
County Anne Arundel
Zoning R15
Rooms
Other Rooms Primary Bedroom, Bedroom 2, Bedroom 3, Kitchen, Family Room, Laundry, Bathroom 1, Bathroom 2
Interior
Interior Features Air Filter System, Carpet, Chair Railings, Combination Dining/Living, Family Room Off Kitchen, Floor Plan - Open, Pantry, Upgraded Countertops, Wainscotting, WhirlPool/HotTub, Window Treatments, Intercom
Hot Water Electric
Heating Forced Air
Cooling Central A/C
Equipment Built-In Microwave, Dishwasher, Disposal, Dryer, Icemaker, Refrigerator, Stove, Washer, Water Heater
Furnishings No
Fireplace N
Window Features Screens,Double Hung
Appliance Built-In Microwave, Dishwasher, Disposal, Dryer, Icemaker, Refrigerator, Stove, Washer, Water Heater
Heat Source Electric
Laundry Upper Floor
Exterior
Parking On Site 2
Utilities Available Cable TV
Amenities Available Baseball Field, Basketball Courts, Bike Trail, Common Grounds, Community Center, Fitness Center, Jog/Walk Path, Party Room, Pool - Outdoor, Pool - Indoor, Recreational Center, Reserved/Assigned Parking, Tot Lots/Playground, Tennis Courts, Volleyball Courts
Water Access N
Accessibility None
Garage N
Building
Story 3
Foundation Slab
Sewer Public Sewer
Water Public
Architectural Style Back-to-Back, Traditional
Level or Stories 3
Additional Building Above Grade, Below Grade
New Construction N
Schools
School District Anne Arundel County Public Schools
Others
HOA Fee Include Pool(s),Recreation Facility,Snow Removal,Trash
Senior Community No
Tax ID 020468090095411
Ownership Other
Security Features Intercom,Smoke Detector,Sprinkler System - Indoor
Acceptable Financing Cash, Conventional, FHA, FNMA, VA
Horse Property N
Listing Terms Cash, Conventional, FHA, FNMA, VA
Financing Cash,Conventional,FHA,FNMA,VA
Special Listing Condition Standard
Read Less
Want to know what your home might be worth? Contact us for a FREE valuation!

Our team is ready to help you sell your home for the highest possible price ASAP






