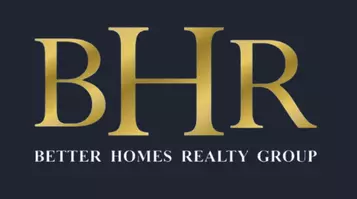102 WINDSOR Swedesboro, NJ 08085
4 Beds
4 Baths
2,960 SqFt
OPEN HOUSE
Sat Jun 28, 2:00pm - 4:00pm
UPDATED:
Key Details
Property Type Single Family Home
Sub Type Detached
Listing Status Coming Soon
Purchase Type For Sale
Square Footage 2,960 sqft
Price per Sqft $209
Subdivision Westbrook At Weather
MLS Listing ID NJGL2059178
Style Contemporary
Bedrooms 4
Full Baths 3
Half Baths 1
HOA Y/N N
Abv Grd Liv Area 2,960
Year Built 2004
Available Date 2025-06-28
Annual Tax Amount $11,682
Tax Year 2024
Lot Size 10,367 Sqft
Acres 0.24
Lot Dimensions 0.00 x 0.00
Property Sub-Type Detached
Source BRIGHT
Property Description
This home exudes craftsmanship and quality with the architectural moldings, top tier hardwood floors, and extra windows with arch accents. As you enter through the main door, one is greeted by the bright family room with cathedral ceilings and from there it leads to the dining room and kitchen. And this is not your average kitchen, it has 42" cabinets, double pantry, double oven, and a wrap-around granite counter top fitting for any chef's needs. From there, it opens up to the living room with an additional bar area perfect for entertaining guests. But the real party is held in the basement! With a custom built full bar with 2 wine fridges, a media room that can also serve as an extra guest room, and with enough room to build a man cave plus a home gym, this basement is the dream any family would want. Heading to the 2nd floor, you will find the 4 bedrooms plus 3 full bathrooms. The master bedroom has high ceilings, walking closet, and a bright master bathroom. The one primary bedroom also comes with its own bathroom as well. The other 2 rooms are good size also so no siblings has to fight over which room to take. Do not forget about the back patio area and all the outdoor space this house offers right on its lot. Some extra amenities include the water shut-off system, 200 amp electrical services, and a 2 zoned HVAC system. It is conveniently located close to highways, bridges, shops, and farmers markets. With great neighbors all around, this is the place you want to come and raise a family. Come make an appointment to see this gem today!
Location
State NJ
County Gloucester
Area Woolwich Twp (20824)
Zoning RES
Rooms
Other Rooms Living Room, Dining Room, Primary Bedroom, Bedroom 2, Bedroom 3, Kitchen, Family Room, Bedroom 1, Laundry, Other
Basement Full, Fully Finished
Interior
Interior Features Primary Bath(s), Kitchen - Island, Butlers Pantry, Skylight(s), Ceiling Fan(s), Sprinkler System, Wet/Dry Bar, Dining Area
Hot Water Natural Gas
Heating Forced Air
Cooling Central A/C
Flooring Wood, Fully Carpeted, Tile/Brick
Fireplaces Number 1
Fireplaces Type Gas/Propane
Inclusions All Appliances in As Is condition.
Equipment Cooktop, Oven - Double, Oven - Self Cleaning, Dishwasher, Refrigerator, Disposal, Built-In Microwave
Furnishings No
Fireplace Y
Appliance Cooktop, Oven - Double, Oven - Self Cleaning, Dishwasher, Refrigerator, Disposal, Built-In Microwave
Heat Source Natural Gas
Laundry Main Floor
Exterior
Exterior Feature Patio(s)
Parking Features Garage Door Opener
Garage Spaces 2.0
Utilities Available Cable TV
Water Access N
Roof Type Shingle
Accessibility None
Porch Patio(s)
Attached Garage 2
Total Parking Spaces 2
Garage Y
Building
Lot Description Corner, Irregular
Story 2
Foundation Concrete Perimeter
Sewer Public Sewer
Water Public
Architectural Style Contemporary
Level or Stories 2
Additional Building Above Grade, Below Grade
Structure Type Cathedral Ceilings,9'+ Ceilings
New Construction N
Schools
Elementary Schools Margaret C Clifford School
Middle Schools Walter H Hill
High Schools Kingsway Regional H.S.
School District Swedesboro-Woolwich Public Schools
Others
Pets Allowed Y
Senior Community No
Tax ID 24-00002 05-00001
Ownership Fee Simple
SqFt Source Assessor
Security Features Security System
Acceptable Financing Cash, Conventional, FHA, VA
Listing Terms Cash, Conventional, FHA, VA
Financing Cash,Conventional,FHA,VA
Special Listing Condition Standard
Pets Allowed No Pet Restrictions






