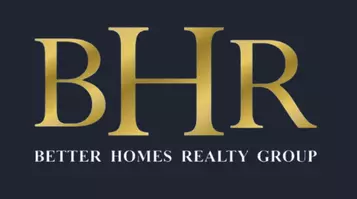Bought with Miles D Winter • Keller Williams Real Estate-Montgomeryville
$408,000
$419,000
2.6%For more information regarding the value of a property, please contact us for a free consultation.
251 BARNHILL RD Bedminster, PA 18944
4 Beds
3 Baths
3,056 SqFt
Key Details
Sold Price $408,000
Property Type Single Family Home
Sub Type Detached
Listing Status Sold
Purchase Type For Sale
Square Footage 3,056 sqft
Price per Sqft $133
Subdivision Bedminster Hunt
MLS Listing ID 1002581273
Sold Date 05/02/16
Style Colonial
Bedrooms 4
Full Baths 2
Half Baths 1
HOA Fees $136/mo
HOA Y/N Y
Abv Grd Liv Area 3,056
Originating Board TREND
Year Built 2005
Annual Tax Amount $7,410
Tax Year 2016
Lot Size 7,218 Sqft
Acres 0.17
Lot Dimensions 73X94
Property Sub-Type Detached
Property Description
Welcome to the desirable community of Bedminster Hunt. This traditional style home has been recently updated throughout and is now a turn key property. Upon entrance you are greeted with a grand two story foyer, hardwood floors and an oak curved staircase. The main living space offers an open floor plan that consists of a library/den with double french glass doors for privacy. The formal living and dining rooms are both elegant with extensive crown moldings, shadow boxing, trey ceiling and columns defining the spaces. The kitchen showcases cinnamon colored cabinets, an abundance of cabinets, two tiered center island, walk in pantry, black appliances, desk area and new hardwood floors. The breakfast area is open to both kitchen and family room. Double glass doors off the breakfast room take you out onto the private fenced in backyard with view of wooded landscape. An expansive family room offers recessed lighting, gas fireplace with stone surround and a custom mantel. A first floor powder room with hardwood floors along with a first floor laundry area with Waynes coating, upper and lower cabinets, spacious counters and closet space completes the main level. The upper level offers a master suite with double entry doors, trey ceiling, his and her walk in closets and a luxurious bath with double vanities, a soaking tub, shower and trey ceiling. Three additional bedrooms all generous in size share a full hall bath. The finished lower level is an amazing space that offers an abundance of recessed lighting, a theater room with two tiered flooring, numerous storage areas and a walk up egress to the back yard. Holiday lighting package and built in speaker system. This home has been neutralized with warm color tones on the walls along with new neutral carpets throughout. A two car garage and professional landscaping completes this beautiful home. Community offers walking trails and play ground. Just minutes from Doylestown Borough, shopping and restaurants. *Finished basement is not included in the square footage.
Location
State PA
County Bucks
Area Bedminster Twp (10101)
Zoning R3
Rooms
Other Rooms Living Room, Dining Room, Primary Bedroom, Bedroom 2, Bedroom 3, Kitchen, Family Room, Bedroom 1, Other, Attic
Basement Full, Outside Entrance, Fully Finished
Interior
Interior Features Primary Bath(s), Kitchen - Island, Butlers Pantry, Ceiling Fan(s), Dining Area
Hot Water Natural Gas
Heating Gas, Forced Air
Cooling Central A/C
Flooring Wood, Fully Carpeted, Vinyl, Tile/Brick
Fireplaces Number 1
Fireplaces Type Stone, Gas/Propane
Equipment Cooktop, Oven - Wall, Oven - Self Cleaning, Dishwasher, Disposal
Fireplace Y
Appliance Cooktop, Oven - Wall, Oven - Self Cleaning, Dishwasher, Disposal
Heat Source Natural Gas
Laundry Main Floor
Exterior
Exterior Feature Porch(es)
Parking Features Inside Access
Garage Spaces 5.0
Fence Other
Utilities Available Cable TV
Amenities Available Tot Lots/Playground
Water Access N
Roof Type Pitched,Shingle
Accessibility None
Porch Porch(es)
Total Parking Spaces 5
Garage N
Building
Lot Description Level, Open, Trees/Wooded, Rear Yard
Story 2
Foundation Concrete Perimeter
Sewer Public Sewer
Water Public
Architectural Style Colonial
Level or Stories 2
Additional Building Above Grade
Structure Type Cathedral Ceilings,9'+ Ceilings,High
New Construction N
Schools
Elementary Schools Deibler
Middle Schools Pennridge North
High Schools Pennridge
School District Pennridge
Others
HOA Fee Include Common Area Maintenance,Trash
Senior Community No
Tax ID 01-023-206
Ownership Fee Simple
Acceptable Financing Conventional, VA, FHA 203(b)
Listing Terms Conventional, VA, FHA 203(b)
Financing Conventional,VA,FHA 203(b)
Read Less
Want to know what your home might be worth? Contact us for a FREE valuation!

Our team is ready to help you sell your home for the highest possible price ASAP






