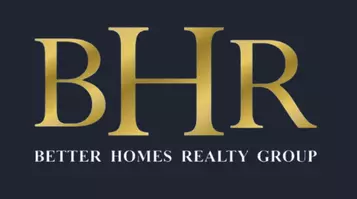Bought with Chrisanthe Makres • Long & Foster Real Estate, Inc.
$529,500
$549,000
3.6%For more information regarding the value of a property, please contact us for a free consultation.
3406 ENGLEMEADE RD Baltimore, MD 21208
4 Beds
5 Baths
3,136 SqFt
Key Details
Sold Price $529,500
Property Type Single Family Home
Sub Type Detached
Listing Status Sold
Purchase Type For Sale
Square Footage 3,136 sqft
Price per Sqft $168
Subdivision Stanton Woods
MLS Listing ID 1003757199
Sold Date 06/11/15
Style Colonial
Bedrooms 4
Full Baths 3
Half Baths 2
HOA Y/N N
Abv Grd Liv Area 3,136
Year Built 1978
Annual Tax Amount $5,989
Tax Year 2014
Lot Size 0.988 Acres
Acres 0.99
Property Sub-Type Detached
Source MRIS
Property Description
meticulously maintained brick colonial in prime stevenson locale. 1+/- acre on a picturesque cul-de-sac. updated eat-in kitchen, hardwood floors throughout. fully finished walkout lower level with office, sauna and additional bedroom. spacious deck overlooking yard backing to trees. 2 car garage. supremely convenient to 695 and 83, easy access to downtown baltimore.
Location
State MD
County Baltimore
Rooms
Basement Rear Entrance, Fully Finished, Walkout Level
Interior
Interior Features Kitchen - Island, Dining Area, Kitchen - Eat-In, Window Treatments, Primary Bath(s), Sauna, Wood Floors, Upgraded Countertops
Hot Water Electric
Heating Baseboard, Heat Pump(s)
Cooling Central A/C, Zoned
Fireplaces Number 1
Fireplaces Type Fireplace - Glass Doors
Equipment Dishwasher, Disposal, Dryer, Humidifier, Icemaker, Microwave, Oven - Double, Range Hood, Refrigerator, Washer
Fireplace Y
Window Features Bay/Bow,Double Pane,Screens
Appliance Dishwasher, Disposal, Dryer, Humidifier, Icemaker, Microwave, Oven - Double, Range Hood, Refrigerator, Washer
Heat Source Electric
Exterior
Parking Features Garage Door Opener
Garage Spaces 2.0
Water Access N
Accessibility None
Attached Garage 2
Total Parking Spaces 2
Garage Y
Private Pool N
Building
Lot Description Backs to Trees, Cul-de-sac
Story 3+
Sewer Public Sewer
Water Public
Architectural Style Colonial
Level or Stories 3+
Additional Building Above Grade
New Construction N
Schools
Elementary Schools Fort Garrison
Middle Schools Pikesville
High Schools Pikesville
School District Baltimore County Public Schools
Others
Senior Community No
Tax ID 04031700003815
Ownership Fee Simple
Security Features Electric Alarm
Special Listing Condition Standard
Read Less
Want to know what your home might be worth? Contact us for a FREE valuation!

Our team is ready to help you sell your home for the highest possible price ASAP






