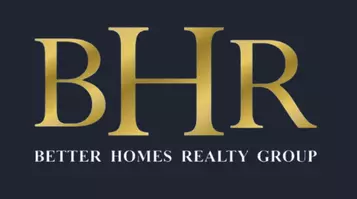Bought with Michael F Cirillo • Better Homes Realty Group
$560,500
$550,000
1.9%For more information regarding the value of a property, please contact us for a free consultation.
2047 AMBER ST Philadelphia, PA 19125
3 Beds
4 Baths
2,692 SqFt
Key Details
Sold Price $560,500
Property Type Townhouse
Sub Type Interior Row/Townhouse
Listing Status Sold
Purchase Type For Sale
Square Footage 2,692 sqft
Price per Sqft $208
Subdivision Fishtown
MLS Listing ID PAPH819810
Sold Date 09/09/19
Style Traditional
Bedrooms 3
Full Baths 3
Half Baths 1
HOA Y/N N
Abv Grd Liv Area 2,692
Originating Board BRIGHT
Year Built 1880
Annual Tax Amount $4,199
Tax Year 2019
Lot Size 1,740 Sqft
Acres 0.04
Lot Dimensions 20'X87', SUBJ. TO ZBA/L&I FINALIZATION. ASK L.A. FOR DETAILS
Property Sub-Type Interior Row/Townhouse
Property Description
This home will stun you, so please be prepared! Offering a unique blend of old-world historical charm with modern opulence, 2047 Amber Street is the sanctuary you ve been waiting for. This gorgeous three-story home is on a large lot in the hot neighborhood of East Kensington. Enter the home through the original double oak doors into a large foyer with original stone and glass. The main floor greets you with a formal foyer and powder room, and then opens into a huge living room with 10.5 foot ceilings, original woodwork and hearth. This space is amazing and features three windows that flood the room with natural light and is detailed with tall, original baseboards and window casing that captivates you with subtle, unparalleled particulars. Towards the rear of the home is a open-concept kitchen and dining space that also features large windows and tons of light. Exit the rear French doors and you will find yourself in an urban oasis that is impeccably landscaped and offers a rare escape into nature. As you ascend to the upper floors, you will notice that the banister is a one-of-a-kind original that has been restored and emanates craftsmanship rarely seen in today s market. The second floor features 2 bedrooms, one of which is the Master suite offering double closets, restored antique oak doors, soaking tub and stand-up shower stall. There is a dual balcony overlooking the charming backyard. The front bedroom has shared bathroom with dual entrance, French entrance doors and offers a great amount of space. Hallway bathroom also houses the laundry, so no inconvenient trips to the basement! 3rd floor bedroom also features French doors and has an en-suite bathroom with stand-up shower and soaking tub. All windows are wood frame, top quality and were replaced during current ownership. HVAC is Dual-zone forced air and moderates the temperature perfectly. Recent updates include a detailed paint job done with historical consideration, refinished hardwood flooring and exterior pointing. Truly one-of-a-kind, this home won't last!
Location
State PA
County Philadelphia
Area 19125 (19125)
Zoning RSA-5
Rooms
Other Rooms Living Room
Basement Daylight, Partial, Drain, Interior Access, Shelving, Sump Pump, Unfinished, Windows
Interior
Interior Features Combination Kitchen/Dining, Dining Area, Kitchen - Eat-In, Primary Bath(s), Soaking Tub, Stall Shower, Upgraded Countertops, Walk-in Closet(s), Wood Floors
Heating Forced Air
Cooling Central A/C, Zoned
Fireplaces Number 1
Fireplaces Type Non-Functioning
Fireplace Y
Window Features Double Pane,Double Hung,Transom,Wood Frame
Heat Source Natural Gas
Exterior
Water Access N
Accessibility None
Garage N
Building
Story 3+
Sewer Public Sewer
Water Public
Architectural Style Traditional
Level or Stories 3+
Additional Building Above Grade
New Construction N
Schools
Elementary Schools Hackett Horatio
School District The School District Of Philadelphia
Others
Senior Community No
Tax ID NO TAX RECORD
Ownership Fee Simple
SqFt Source Estimated
Horse Property N
Special Listing Condition Standard
Read Less
Want to know what your home might be worth? Contact us for a FREE valuation!

Our team is ready to help you sell your home for the highest possible price ASAP






