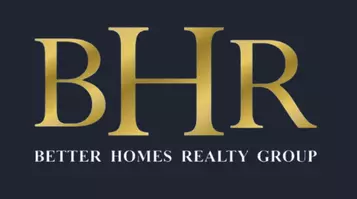Bought with Michael F Cirillo • Better Homes Realty Group
$340,000
$340,000
For more information regarding the value of a property, please contact us for a free consultation.
4313 PECHIN ST Philadelphia, PA 19128
3 Beds
4 Baths
1,688 SqFt
Key Details
Sold Price $340,000
Property Type Single Family Home
Sub Type Twin/Semi-Detached
Listing Status Sold
Purchase Type For Sale
Square Footage 1,688 sqft
Price per Sqft $201
Subdivision Roxborough
MLS Listing ID 1001875236
Sold Date 07/25/18
Style Traditional
Bedrooms 3
Full Baths 2
Half Baths 2
HOA Y/N N
Abv Grd Liv Area 1,688
Year Built 1918
Annual Tax Amount $1,498
Tax Year 2018
Lot Size 1,731 Sqft
Acres 0.04
Lot Dimensions 17X104
Property Sub-Type Twin/Semi-Detached
Source TREND
Property Description
Welcome to your dream home at 4313 Pechin Street! The best kept secret in the heart of Roxborough, this brick twin was completely renovated in 2015 with gorgeous finishes throughout. A front porch welcomes you inside this 3 bed/2 full bath/2 half bath home, where you'll discover an open and attractive floor plan with gleaming bamboo floors, exposed brick walls, recessed lighting, and coiffered ceilings. Your gourmet kitchen awaits, complete with granite countertops, stainless steel appliances, built-in wine rack, and a subway tile backsplash that ties everything together. Off the kitchen is a bright and sunny mudroom with the laundry facilities and a convenient powder room. A door leads out to the backyard which is sure to impress! This outdoor oasis was professionally landscaped with a new patio and new fencing, making it the perfect spot to relax or entertain. New hardwood floors continue up the staircase and onto the second level. Head into the spacious master suite, which has a walk-in closet and a luxurious master bath with ceramic tile, dual vanity, and a shower with river rock flooring and glass mosaic accent. Another spacious bedroom and an additional full bathroom complete this level, with the third bedroom located on the third floor. Let's not forget the partially finished basement, with ample storage space and a living area with recessed lighting. This prime location is walking distance to shops, restaurants, public transportation, & the Schuylkill River Trail. You won't want to miss the opportunity to make this home yours - tour this beauty today!
Location
State PA
County Philadelphia
Area 19128 (19128)
Zoning RSA3
Rooms
Other Rooms Living Room, Dining Room, Primary Bedroom, Bedroom 2, Kitchen, Bedroom 1, Laundry, Other, Attic
Basement Full
Interior
Interior Features Primary Bath(s), Kitchen - Island, Ceiling Fan(s), Stall Shower, Breakfast Area
Hot Water Electric
Heating Gas, Forced Air, Energy Star Heating System
Cooling Central A/C
Flooring Wood, Tile/Brick
Equipment Oven - Self Cleaning, Dishwasher, Disposal, Energy Efficient Appliances, Built-In Microwave
Fireplace N
Window Features Replacement
Appliance Oven - Self Cleaning, Dishwasher, Disposal, Energy Efficient Appliances, Built-In Microwave
Heat Source Natural Gas
Laundry Main Floor
Exterior
Exterior Feature Patio(s)
Fence Other
Utilities Available Cable TV
Water Access N
Roof Type Pitched,Shingle
Accessibility None
Porch Patio(s)
Garage N
Building
Lot Description Level, Front Yard, Rear Yard
Story 3+
Foundation Stone
Sewer Public Sewer
Water Public
Architectural Style Traditional
Level or Stories 3+
Additional Building Above Grade
Structure Type 9'+ Ceilings
New Construction N
Schools
High Schools Roxborough
School District The School District Of Philadelphia
Others
Senior Community No
Tax ID 212177400
Ownership Fee Simple
Acceptable Financing Conventional, VA, FHA 203(b)
Listing Terms Conventional, VA, FHA 203(b)
Financing Conventional,VA,FHA 203(b)
Read Less
Want to know what your home might be worth? Contact us for a FREE valuation!

Our team is ready to help you sell your home for the highest possible price ASAP






