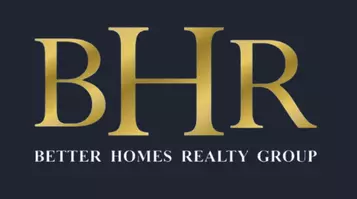Bought with Kelly Spayd • Keller Williams Platinum Realty - Wyomissing
$499,000
$499,900
0.2%For more information regarding the value of a property, please contact us for a free consultation.
501 STEVEN DR Lenhartsville, PA 19534
4 Beds
3 Baths
2,648 SqFt
Key Details
Sold Price $499,000
Property Type Single Family Home
Sub Type Detached
Listing Status Sold
Purchase Type For Sale
Square Footage 2,648 sqft
Price per Sqft $188
Subdivision Windsor Manor
MLS Listing ID PABK2051550
Sold Date 05/09/25
Style Colonial
Bedrooms 4
Full Baths 2
Half Baths 1
HOA Y/N N
Abv Grd Liv Area 2,648
Originating Board BRIGHT
Year Built 2005
Annual Tax Amount $6,876
Tax Year 2025
Lot Size 1.100 Acres
Acres 1.1
Lot Dimensions 0.00 x 0.00
Property Sub-Type Detached
Property Description
**Price Improvement** This meticulously maintained home is situated on just over an acre in the serene Windsor Manor development. Pride of ownership is evident throughout. This home features newer appliances, several updates, central air, an abundance of natural light, pressure-treated waterproof HW flooring and a gas fireplace to name a few. The first level welcomes you with a dining room, living room with gas fireplace, spacious kitchen with newer appliances, center island and two pantries, laundry room, and half bath. Completing the first floor is a gorgeous recreation area accessed through the double French doors off the kitchen. The rec area features 9' ceilings, double sliders, waterproof hardwood flooring, a mini-split and plenty of windows and an abundance of natural light. Upstairs you will find a primary suite with full bath and walk-in closet, in addition to three other spacious bedrooms and a recently remodeled full bath. Full, clean basement great for storage or your vision for additional living space. Convenient location just off of Rte 78. Must see for yourself, you don't want to miss this one!
Location
State PA
County Berks
Area Windsor Twp (10294)
Zoning SINGLE FAMILY RESIDENTIAL
Rooms
Other Rooms Living Room, Dining Room, Primary Bedroom, Kitchen, Basement, Bedroom 1, Laundry, Recreation Room, Bathroom 2, Bathroom 3, Primary Bathroom, Full Bath, Half Bath
Basement Full, Outside Entrance, Poured Concrete, Sump Pump, Space For Rooms
Interior
Hot Water Electric
Heating Central, Other, Forced Air
Cooling Central A/C
Flooring Engineered Wood, Partially Carpeted, Ceramic Tile
Fireplaces Number 1
Fireplaces Type Gas/Propane
Equipment Dishwasher, Dryer - Electric, Microwave, Oven/Range - Gas, Washer, Refrigerator
Fireplace Y
Appliance Dishwasher, Dryer - Electric, Microwave, Oven/Range - Gas, Washer, Refrigerator
Heat Source Propane - Owned
Laundry Main Floor
Exterior
Parking Features Built In, Garage - Front Entry, Garage Door Opener, Garage - Rear Entry
Garage Spaces 10.0
Utilities Available Under Ground, Propane
Water Access N
View Panoramic, Pasture, Trees/Woods, Street
Roof Type Architectural Shingle
Accessibility Level Entry - Main, Doors - Swing In, 2+ Access Exits
Attached Garage 3
Total Parking Spaces 10
Garage Y
Building
Story 2
Foundation Concrete Perimeter, Active Radon Mitigation
Sewer On Site Septic
Water Private, Well
Architectural Style Colonial
Level or Stories 2
Additional Building Above Grade, Below Grade
New Construction N
Schools
Elementary Schools Tilden
Middle Schools Hamburg Area
High Schools Hamburg Area
School District Hamburg Area
Others
Senior Community No
Tax ID 94-5405-02-67-4292
Ownership Fee Simple
SqFt Source Assessor
Acceptable Financing Cash, Conventional
Listing Terms Cash, Conventional
Financing Cash,Conventional
Special Listing Condition Standard
Read Less
Want to know what your home might be worth? Contact us for a FREE valuation!

Our team is ready to help you sell your home for the highest possible price ASAP






