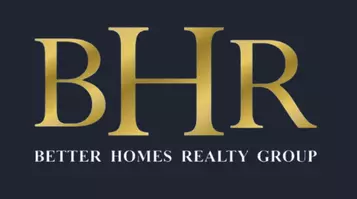Bought with Anne Fitzgerald • Better Homes Realty Group
$200,000
$205,000
2.4%For more information regarding the value of a property, please contact us for a free consultation.
5411 PENTRIDGE ST Philadelphia, PA 19143
3 Beds
2 Baths
1,504 SqFt
Key Details
Sold Price $200,000
Property Type Townhouse
Sub Type Interior Row/Townhouse
Listing Status Sold
Purchase Type For Sale
Square Footage 1,504 sqft
Price per Sqft $132
Subdivision None Available
MLS Listing ID PAPH2135486
Sold Date 02/28/23
Style Straight Thru
Bedrooms 3
Full Baths 2
HOA Y/N N
Abv Grd Liv Area 1,104
Year Built 1920
Annual Tax Amount $895
Tax Year 2023
Lot Size 943 Sqft
Acres 0.02
Lot Dimensions 15.00 x 62.00
Property Sub-Type Interior Row/Townhouse
Source BRIGHT
Property Description
Welcome to 5411 Pentridge St.! This 3 bedroom, 2 full bathroom home is newly renovated with beautiful hardwood floors, central air conditioning, neutral walls and recessed lighting throughout. Walk into your new home via a gorgeous front porch and enter inside where you will find a beautiful open floor plan. The spectacular Chef's kitchen comes complete with a kitchen island with seating for 3, pendent lighting, and stainless steel appliances including gas range. Through the kitchen is your brand new deck with stairway access down to fenced backyard space, both are perfect for your summertime BBQs. Upstairs you will find three gorgeous bedrooms with plenty of windows, recessed lighting, and great closet space. Finishing this floor is your brand new and modern full hallway bathroom with tub. Head downstairs to your lower level where you have your bonus finished basement allowing for additional living space including a second full bathroom with shower stall. A separate laundry room is prepped for your washer and dryer. This home is in immaculate condition and is ready to be called yours! Schedule your tour today.
Location
State PA
County Philadelphia
Area 19143 (19143)
Zoning RSA5
Rooms
Basement Fully Finished
Interior
Interior Features Combination Dining/Living, Floor Plan - Open, Kitchen - Island, Kitchen - Table Space, Upgraded Countertops, Recessed Lighting, Breakfast Area, Kitchen - Gourmet, Tub Shower, Wood Floors
Hot Water Natural Gas
Heating Central
Cooling Central A/C
Flooring Hardwood, Engineered Wood
Equipment Oven/Range - Gas, Dishwasher, Refrigerator, Built-In Microwave
Fireplace N
Appliance Oven/Range - Gas, Dishwasher, Refrigerator, Built-In Microwave
Heat Source Natural Gas
Laundry Basement, Hookup
Exterior
Exterior Feature Porch(es), Deck(s)
Water Access N
Accessibility None
Porch Porch(es), Deck(s)
Garage N
Building
Story 2
Foundation Concrete Perimeter
Sewer Public Sewer
Water Public
Architectural Style Straight Thru
Level or Stories 2
Additional Building Above Grade, Below Grade
New Construction N
Schools
School District The School District Of Philadelphia
Others
Senior Community No
Tax ID 513223300
Ownership Fee Simple
SqFt Source Assessor
Acceptable Financing Cash, Conventional, FHA
Horse Property N
Listing Terms Cash, Conventional, FHA
Financing Cash,Conventional,FHA
Special Listing Condition Standard
Read Less
Want to know what your home might be worth? Contact us for a FREE valuation!

Our team is ready to help you sell your home for the highest possible price ASAP






