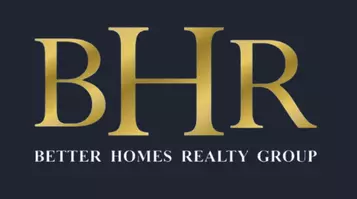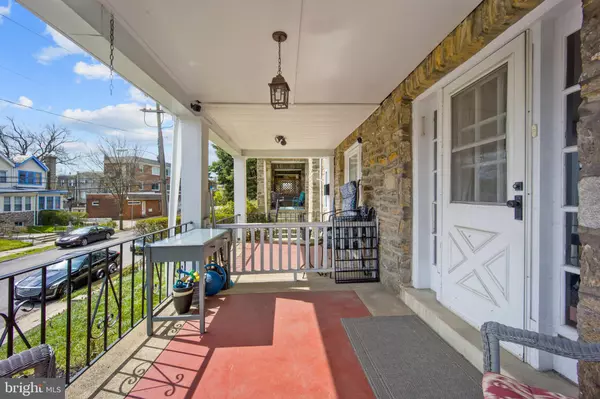Bought with Jaci L Massa • Space & Company
$237,500
$240,000
1.0%For more information regarding the value of a property, please contact us for a free consultation.
543 W CLAPIER ST Philadelphia, PA 19144
3 Beds
1 Bath
1,388 SqFt
Key Details
Sold Price $237,500
Property Type Townhouse
Sub Type Interior Row/Townhouse
Listing Status Sold
Purchase Type For Sale
Square Footage 1,388 sqft
Price per Sqft $171
Subdivision Germantown
MLS Listing ID PAPH2101374
Sold Date 05/25/22
Style AirLite
Bedrooms 3
Full Baths 1
HOA Y/N N
Abv Grd Liv Area 1,388
Year Built 1930
Available Date 2022-04-08
Annual Tax Amount $1,928
Tax Year 2018
Lot Size 1,800 Sqft
Acres 0.04
Property Sub-Type Interior Row/Townhouse
Source BRIGHT
Property Description
Welcome to this Beautiful Stone Front, Germantown Gem, adjacent to East Falls. There is a cute front porch great for the warm weather months approaching. When you enter the home through the French Door, you can tell it has been very well maintained and loved. The Large Living Room is bright and cheerful with Beautiful Hardwood Floors, a Wood Burning Fireplace with lovely mantle and a ceiling fan. There is a very spacious Formal Dining Room with the same hardwood floor, a vintage chandelier and a window air conditioner to cool the first floor. The Kitchen was opened up to the Dining Room and redone in 2019 with new cabinets, counters, appliances and flooring. There is an extra large Breakfast Bar open to the Dining Room that allows for plenty of space for cooking /baking prep work or a place to have a casual meal. There is a small Mudroom off the Kitchen that leads to a door to the rear of the home to access garage and driveway. The lovely hardwood flooring extends up the stairs to the 2nd Floor and all 3 Bedrooms. The Main Bedroom at the rear of the home has a ceiling fan, roomy closet and is next to the updated Hall Bath. There are two additional nice size Bedrooms at the front of the home. Both have nice deep window sills, closets and the large one has a ceiling fans. While the Basement is not fully finished, the Sellers are currently using the basement as an office and a cute entertainment space with small movie screen. The Basement Laundry Area has a door exiting to the rear of the home and garage and driveway with two parking spots. This home is super conveniently located near Route 1, the Queen Lane Septa Train Station, Drexel University College of Medicine, several public and private schools, the Philadelphia Dept of Veteran's Affairs offices and plenty of shopping. Look no further....you've found YOUR HOME!
Location
State PA
County Philadelphia
Area 19144 (19144)
Zoning RSA5
Rooms
Other Rooms Living Room, Dining Room, Primary Bedroom, Bedroom 2, Kitchen, Bedroom 1, Laundry
Basement Partial, Unfinished, Outside Entrance
Interior
Interior Features Kitchen - Eat-In
Hot Water Natural Gas
Heating Radiator
Cooling Wall Unit
Flooring Wood
Fireplaces Number 1
Fireplace Y
Window Features Replacement
Heat Source Natural Gas
Laundry Basement
Exterior
Exterior Feature Porch(es)
Parking Features Garage - Rear Entry
Garage Spaces 1.0
Water Access N
Accessibility None
Porch Porch(es)
Attached Garage 1
Total Parking Spaces 1
Garage Y
Building
Lot Description Front Yard, Rear Yard
Story 2
Foundation Stone
Above Ground Finished SqFt 1388
Sewer Public Sewer
Water Public
Architectural Style AirLite
Level or Stories 2
Additional Building Above Grade
New Construction N
Schools
School District The School District Of Philadelphia
Others
Senior Community No
Tax ID 133068600
Ownership Fee Simple
SqFt Source 1388
Acceptable Financing Cash, Conventional
Listing Terms Cash, Conventional
Financing Cash,Conventional
Special Listing Condition Standard
Read Less
Want to know what your home might be worth? Contact us for a FREE valuation!

Our team is ready to help you sell your home for the highest possible price ASAP







