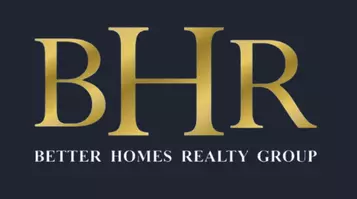Bought with William Ramos • Better Homes Realty Group
$220,000
$214,900
2.4%For more information regarding the value of a property, please contact us for a free consultation.
4206 ALDINE ST Philadelphia, PA 19136
3 Beds
1 Bath
1,204 SqFt
Key Details
Sold Price $220,000
Property Type Townhouse
Sub Type Interior Row/Townhouse
Listing Status Sold
Purchase Type For Sale
Square Footage 1,204 sqft
Price per Sqft $182
Subdivision Mayfair
MLS Listing ID PAPH2096228
Sold Date 05/26/22
Style Straight Thru
Bedrooms 3
Full Baths 1
HOA Y/N N
Abv Grd Liv Area 1,204
Year Built 1950
Available Date 2022-03-23
Annual Tax Amount $2,152
Tax Year 2022
Lot Size 1,199 Sqft
Acres 0.03
Lot Dimensions 18.00 x 66.00
Property Sub-Type Interior Row/Townhouse
Source BRIGHT
Property Description
***OPEN HOUSE This Saturday March 26th 2pm-4pm and Sunday March 27th 12pm-3pm***
Welcome home to 4206 Aldine St! This rare updated (and affordable) home sits on a quiet block in the Mayfair section of the city. Upon the walk up to the home, you'll notice a small yard and concrete patio perfect for summer time grilling or relaxing on a quiet evening!
Entering through the front door, you are met by motion sensored recess lighting in the living room, guaranteeing you are never walking into a dark home from a long day at work! The entire first floor has immaculately maintained hardwood flooring and bright recess lighting, with generous space after the home was remodeled 5 years ago. Notice the attention to detail with the crown molding trimmed out in the living room and dining room. The dining room is open to the updated kitchen, in which the layout was completely redone to make it larger and more open to the rest of the first floor. This beautiful kitchen has granite countertop, stainless steel appliances, a large farm-style sink, and tons of custom cabinetry and storage, which has the soft close feature as well! The kitchen gives access to the basement via a beautiful pocket door feature.
The partially finished basement has been used as a multi-purpose area for living space, office, and gym area. This part of the home can easily be converted to a finished basement, and even made larger with removing the wall between the basement and garage, in which the garage already has a fully functioning central air vent in it! Talk about potential and opportunity!
Heading upstairs, you will find 3 bedrooms with continued hardwood flooring (same as the first floor) and the large, updated main hall bath! The back bedroom is a perfect size for a nursery or home office for the person working remotely. The middle bedroom is larger in size, compared to the back bedroom. The master bedroom is very generous in size, gets tons of natural light, and has crown molding as well! The main hall bath was updated with a larger layout, which you will enjoy the large vanity as well as the nice size bath. The bathroom has a pocket door feature, a tiled shower/tub combo, and a grand vanity for storage and tons of countertop space! This can easily be turned into a double vanity if you desire, since the bathroom has the extra space. You'll also enjoy the large mirror and bright 4-bulb light fixture, giving ample lighting for your mornings getting ready.
Home is here, ready for you! Come see it today and change your address! It's your time, your turn!
Note: Sale is contingent on seller finding suitable housing, in which seller is already actively looking. Buyer flexible with settlement date is preferred.
Location
State PA
County Philadelphia
Area 19136 (19136)
Zoning RSA5
Rooms
Basement Partially Finished
Interior
Interior Features Built-Ins, Ceiling Fan(s), Crown Moldings, Dining Area, Primary Bath(s), Recessed Lighting, Tub Shower, Upgraded Countertops, Wood Floors, Combination Kitchen/Dining
Hot Water Natural Gas
Heating Forced Air
Cooling Central A/C
Equipment Built-In Microwave, Built-In Range, Dishwasher, Dryer - Front Loading, Energy Efficient Appliances, Oven/Range - Gas, Refrigerator, Stainless Steel Appliances, Washer - Front Loading, Water Heater - High-Efficiency
Fireplace N
Appliance Built-In Microwave, Built-In Range, Dishwasher, Dryer - Front Loading, Energy Efficient Appliances, Oven/Range - Gas, Refrigerator, Stainless Steel Appliances, Washer - Front Loading, Water Heater - High-Efficiency
Heat Source Natural Gas
Laundry Has Laundry, Basement, Lower Floor
Exterior
Parking Features Garage - Rear Entry
Garage Spaces 2.0
Water Access N
Accessibility None
Attached Garage 1
Total Parking Spaces 2
Garage Y
Building
Story 2
Foundation Concrete Perimeter
Above Ground Finished SqFt 1204
Sewer Public Sewer
Water Public
Architectural Style Straight Thru
Level or Stories 2
Additional Building Above Grade, Below Grade
New Construction N
Schools
School District The School District Of Philadelphia
Others
Senior Community No
Tax ID 412111100
Ownership Fee Simple
SqFt Source 1204
Acceptable Financing Cash, Conventional, FHA, VA
Listing Terms Cash, Conventional, FHA, VA
Financing Cash,Conventional,FHA,VA
Special Listing Condition Standard
Read Less
Want to know what your home might be worth? Contact us for a FREE valuation!

Our team is ready to help you sell your home for the highest possible price ASAP







