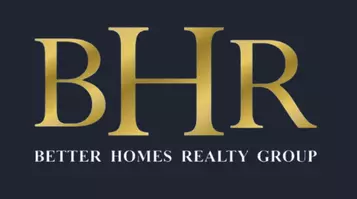Bought with Heather Reed • RE/MAX 440 - Skippack
$515,000
$515,000
For more information regarding the value of a property, please contact us for a free consultation.
201 FAWN DR Harleysville, PA 19438
4 Beds
3 Baths
2,916 SqFt
Key Details
Sold Price $515,000
Property Type Single Family Home
Sub Type Detached
Listing Status Sold
Purchase Type For Sale
Square Footage 2,916 sqft
Price per Sqft $176
Subdivision Harleysville
MLS Listing ID PAMC664028
Sold Date 10/30/20
Style Colonial
Bedrooms 4
Full Baths 2
Half Baths 1
HOA Y/N N
Abv Grd Liv Area 2,916
Originating Board BRIGHT
Year Built 1974
Annual Tax Amount $8,940
Tax Year 2020
Lot Size 1.830 Acres
Acres 1.83
Lot Dimensions 415.00 x 0.00
Property Sub-Type Detached
Property Description
Beautifully updated brick-front colonial nestled away on a private, 1.83-acre wooded lot in Souderton school district. Arrive and you will immediately picture yourself relaxing on your covered front porch and admiring the matured trees and scenic view views. Enter through the foyer to find beautifully exposed hardwood floors & fresh paint throughout. The main level features a spacious living room with crown moldings & an abundance of natural light, formal dining room with hardwood floors, crown moldings chair rail that overlooks the side yard and expansive, sun-filled kitchen with an abundance of cabinets & granite counters, double wall ovens, walk-in pantry closet, greenhouse window, center island, ceramic tile flooring, skylights, bar stool seating and a huge breakfast area that overlooks the tranquil view of the back yard. Off the main entrance is a study with custom built-in bookshelves. Continue to find a nice family room highlighted by cathedral ceilings with wood beams and brick accent wall with wood burning fireplace. The remainder of the main level is completed by the powder room and laundry room with washer & dryer that are included and provides interior access to the oversized garage with electric opener and overhead attic for additional storage. The Upper level features a Master Bedroom with double closets and an updated master bath with impressive glass shower with multi shower heads, heated floors & double sinks, plus three additional large bedrooms, all with walk-in-closets, and an updated hall bathroom. The lower level is a fully finished basement that is being used as an additional living room & gym and has an additional storage room. Additional features are central air, public water & sewer, 3-zoned heating system, 2-zoned A/C System, 2-car garage, fenced-in rear yard with enclosed patio and the list could go on. All located within a fabulous school district and minutes from Skippack Village, Lederach, great restaurants, interesting shops and 476.
Location
State PA
County Montgomery
Area Lower Salford Twp (10650)
Zoning R1A
Rooms
Other Rooms Living Room, Dining Room, Primary Bedroom, Bedroom 2, Bedroom 3, Bedroom 4, Kitchen, Family Room, Basement, Sun/Florida Room, Laundry, Office, Storage Room, Bathroom 2, Primary Bathroom, Half Bath
Basement Full, Fully Finished, Heated, Improved, Interior Access, Outside Entrance, Rear Entrance, Sump Pump, Walkout Stairs, Water Proofing System
Interior
Interior Features Attic, Breakfast Area, Built-Ins, Butlers Pantry, Carpet, Chair Railings, Crown Moldings, Dining Area, Exposed Beams, Family Room Off Kitchen, Floor Plan - Traditional, Formal/Separate Dining Room, Kitchen - Eat-In, Kitchen - Island, Kitchen - Table Space, Pantry, Primary Bath(s), Recessed Lighting, Skylight(s), Stall Shower, Tub Shower, Upgraded Countertops, Walk-in Closet(s), Window Treatments, Wood Floors
Hot Water Electric
Heating Forced Air, Zoned
Cooling Central A/C, Programmable Thermostat, Zoned
Flooring Carpet, Ceramic Tile, Hardwood, Heated
Fireplaces Number 1
Fireplaces Type Brick, Screen, Wood
Equipment Built-In Microwave, Built-In Range, Cooktop, Dishwasher, Dryer - Electric, Exhaust Fan, Icemaker, Microwave, Oven - Double, Oven - Wall, Oven/Range - Electric, Range Hood, Refrigerator, Stove, Washer, Water Heater
Fireplace Y
Window Features Bay/Bow,Replacement,Skylights
Appliance Built-In Microwave, Built-In Range, Cooktop, Dishwasher, Dryer - Electric, Exhaust Fan, Icemaker, Microwave, Oven - Double, Oven - Wall, Oven/Range - Electric, Range Hood, Refrigerator, Stove, Washer, Water Heater
Heat Source Oil
Laundry Main Floor
Exterior
Exterior Feature Enclosed, Patio(s), Porch(es), Roof, Screened
Parking Features Additional Storage Area, Built In, Garage - Side Entry, Garage Door Opener, Inside Access, Oversized
Garage Spaces 5.0
Utilities Available Cable TV
Water Access N
Roof Type Shingle,Pitched
Accessibility None
Porch Enclosed, Patio(s), Porch(es), Roof, Screened
Attached Garage 2
Total Parking Spaces 5
Garage Y
Building
Story 2
Sewer Public Sewer
Water Public
Architectural Style Colonial
Level or Stories 2
Additional Building Above Grade, Below Grade
New Construction N
Schools
Elementary Schools Oak Ridge
Middle Schools Indian Valley
High Schools Souderton Area Senior
School District Souderton Area
Others
Senior Community No
Tax ID 50-00-00546-304
Ownership Fee Simple
SqFt Source Assessor
Acceptable Financing Cash, Conventional, FHA, VA
Listing Terms Cash, Conventional, FHA, VA
Financing Cash,Conventional,FHA,VA
Special Listing Condition Standard
Read Less
Want to know what your home might be worth? Contact us for a FREE valuation!

Our team is ready to help you sell your home for the highest possible price ASAP






