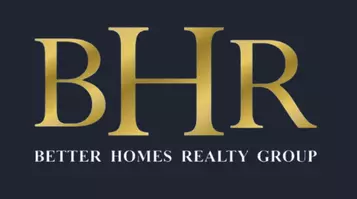Bought with Michael F Cirillo • Better Homes Realty Group
$383,000
$379,900
0.8%For more information regarding the value of a property, please contact us for a free consultation.
15200 BERNITA DR Philadelphia, PA 19116
4 Beds
3 Baths
2,638 SqFt
Key Details
Sold Price $383,000
Property Type Single Family Home
Sub Type Detached
Listing Status Sold
Purchase Type For Sale
Square Footage 2,638 sqft
Price per Sqft $145
Subdivision Somerton
MLS Listing ID PAPH871042
Sold Date 05/15/20
Style Colonial
Bedrooms 4
Full Baths 2
Half Baths 1
HOA Y/N N
Abv Grd Liv Area 2,638
Originating Board BRIGHT
Year Built 1989
Available Date 2020-02-13
Annual Tax Amount $4,785
Tax Year 2020
Lot Size 6,902 Sqft
Acres 0.16
Lot Dimensions 58.00 x 119.00
Property Sub-Type Detached
Property Description
Welcome to this wonderful 4-bedroom, 2.5-bathroom single home in the Somerton section of Northeast Philadelphia. The house is tucked away on a corner lot at the start of a lovely cul-de-sac. Park on the large driveway and step onto the covered front porch. Then walk through the steel front door into a large tiled foyer. To your left will be the spacious formal living room which features Berber carpeting, recessed lighting and two nice sized windows overlooking the front porch. From the living room, enter the formal dining room which has newer hardwood flooring, a wood stain chair rail, elegant wallpaper and chandelier , along with a window peeking out to the rear yard. Next to the dining room is a huge eat-in kitchen . The kitchen features mostly new appliances, tile flooring, newer island, lots of cabinets and counter space, ceiling fan with lights , a powder room off to the side and French style door to the rear. There is also a cove tucked away for additional seating or storage. As you wrap around to the other side of the main level, you can settle into a cozy family room with hardwood floors and a custom solid wood built-in entertainment center with accent lighting and storage cabinets. This room also features a ceiling fan and coat closet that is just step s from the foyer area. As you walk up to the 2nd floor, you will feel the quality of the Berber carpeting and notice the custom wallpaper along the stairwell. When you land on the second floor , you will see a large 3 piece ceramic tile hall bathroom with extra vanity counter space and plenty of storage below. To one side, you have a huge master bedroom with large walk-in closet, Pergo flooring and a 3 piece en suite master bathroom with new shower. There are 3 more very nice sized bedrooms on the 2nd floor , all of which have large closets, newer Pergo flooring or carpeting and a ceiling fan with light. If recreation is your thing, take a stroll into the sizable finished basement that has 2 big areas with newer carpeting, a drop ceiling with recessed lights, large storage room and another nice sized utility room that features a newer hot water heater and a whole house water filtration and softener system . There is a vast lot surrounding the house with a new Trex deck in the rear. The backyard sits up against a tranquil wooded area and also includes a storage shed. This home has a newer shingled roof (11/2014) with skylight, newer shutters and gutter guards on the exterior and all solid wood, DreamSpace windows that were installed in 2005. This house was built just 30 short years ago and has been lovingly maintained . Its size, features, setting and location are truly rare. Take a look today!
Location
State PA
County Philadelphia
Area 19116 (19116)
Zoning RSD3
Rooms
Basement Fully Finished
Main Level Bedrooms 4
Interior
Hot Water Natural Gas
Heating Forced Air
Cooling Central A/C
Heat Source Natural Gas
Exterior
Water Access N
Roof Type Pitched
Accessibility None
Garage N
Building
Story 2
Sewer Public Sewer
Water Public
Architectural Style Colonial
Level or Stories 2
Additional Building Above Grade, Below Grade
New Construction N
Schools
School District The School District Of Philadelphia
Others
Senior Community No
Tax ID 583149801
Ownership Fee Simple
SqFt Source Assessor
Special Listing Condition Standard
Read Less
Want to know what your home might be worth? Contact us for a FREE valuation!

Our team is ready to help you sell your home for the highest possible price ASAP






