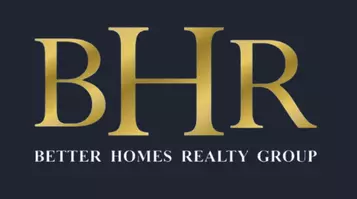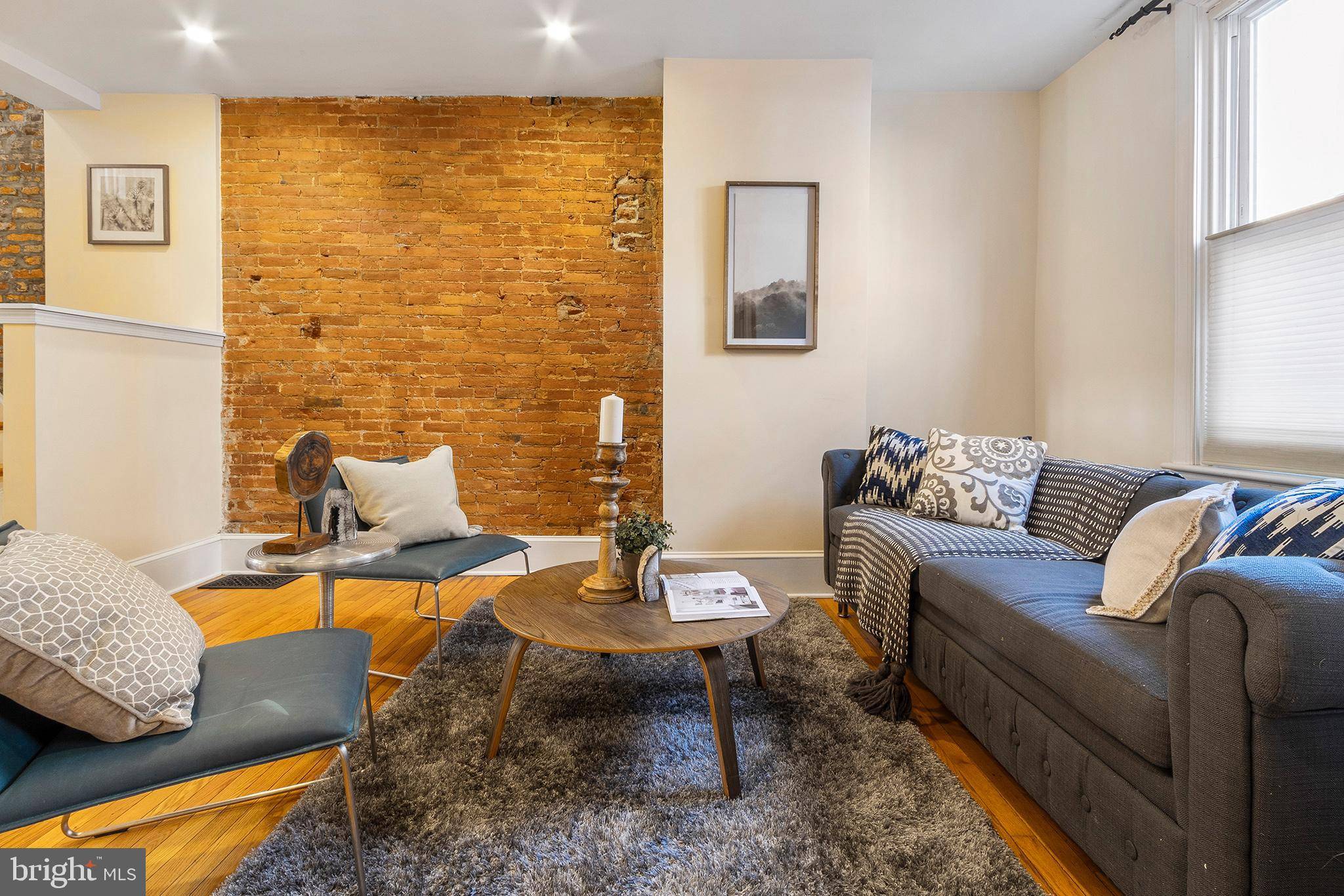Bought with Patricia J Kelly • RE/MAX 2000
$600,000
$625,000
4.0%For more information regarding the value of a property, please contact us for a free consultation.
630 KIMBALL ST Philadelphia, PA 19147
4 Beds
2 Baths
2,145 SqFt
Key Details
Sold Price $600,000
Property Type Townhouse
Sub Type Interior Row/Townhouse
Listing Status Sold
Purchase Type For Sale
Square Footage 2,145 sqft
Price per Sqft $279
Subdivision Bella Vista
MLS Listing ID PAPH859116
Sold Date 03/27/20
Style Straight Thru
Bedrooms 4
Full Baths 2
HOA Y/N N
Abv Grd Liv Area 2,145
Year Built 1915
Annual Tax Amount $5,713
Tax Year 2020
Lot Size 975 Sqft
Acres 0.02
Lot Dimensions 16.25 x 60.00
Property Sub-Type Interior Row/Townhouse
Source BRIGHT
Property Description
Hello Gorgeous! This is the one you have been waiting for. The current owners have outgrown this wonderful family home and now its ready to be filled with your memories. Located on a quiet, tree lined street where neighbors enjoy getting to know one another, this lovely home will wow you from the moment you step through the front door. The expansive first floor is highlighted by the 17' atrium ceiling wrapped by the dramatic staircase which extends up to the 3rd floor, exposed brick in the living room and kitchen adds to the warmth and distinguished feel this home offers. The first floor is further enhanced with a dining room seating six, hardwood floors, huge eat in kitchen with tons of cabinets, granite counters, s/s appliances and decked backyard spacious enough for grilling, outdoor dining and gardening. The second floor features two bedrooms and a hall bath. The front bedroom could also work as a media room and the rear bedroom could work well as a home office with the glass paned french doors. The third floor features the master bedroom, guest or kids room and jack and jill bath which is accessible from the Master and the hallway - and the original 1915 hardwood floors throughout. The basement offers full size laundry and room for tons of additional storage. You'll be minutes walking distance from major supermarkets, cafes, restaurants, the Italian market, Passyunk Avenue shopping, Center City, many of its surrounding neighborhoods with easy access to I-95 and the airport. Make your appointment today. You will not be disappointed. Don't forget to ask about our Exclusive Buyer Benefits!
Location
State PA
County Philadelphia
Area 19147 (19147)
Zoning RSA5
Rooms
Basement Unfinished
Interior
Interior Features Ceiling Fan(s), Floor Plan - Open, Kitchen - Eat-In, Kitchen - Island, Primary Bath(s), Recessed Lighting, Wainscotting
Heating Forced Air
Cooling Central A/C
Equipment Built-In Microwave, Built-In Range, Dishwasher, Dryer, Oven/Range - Gas, Washer - Front Loading, Water Heater
Fireplace N
Appliance Built-In Microwave, Built-In Range, Dishwasher, Dryer, Oven/Range - Gas, Washer - Front Loading, Water Heater
Heat Source Natural Gas
Laundry Basement
Exterior
Exterior Feature Deck(s)
Water Access N
Accessibility None
Porch Deck(s)
Garage N
Building
Story 3+
Sewer Public Sewer
Water Public
Architectural Style Straight Thru
Level or Stories 3+
Additional Building Above Grade, Below Grade
New Construction N
Schools
Elementary Schools George W. Nebinger
Middle Schools George W. Nebinger School
High Schools Furness
School District The School District Of Philadelphia
Others
Senior Community No
Tax ID 021113300
Ownership Fee Simple
SqFt Source Assessor
Special Listing Condition Standard
Read Less
Want to know what your home might be worth? Contact us for a FREE valuation!

Our team is ready to help you sell your home for the highest possible price ASAP






