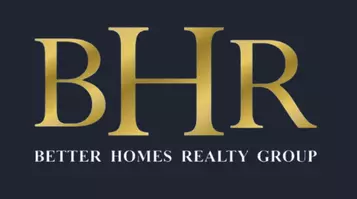Bought with Mei Chen • Canaan Realty Investment Group
$305,000
$305,000
For more information regarding the value of a property, please contact us for a free consultation.
11208 HALSTEAD ST Philadelphia, PA 19116
4 Beds
3 Baths
1,722 SqFt
Key Details
Sold Price $305,000
Property Type Single Family Home
Sub Type Twin/Semi-Detached
Listing Status Sold
Purchase Type For Sale
Square Footage 1,722 sqft
Price per Sqft $177
Subdivision Somerton
MLS Listing ID PAPH867208
Sold Date 04/02/20
Style AirLite
Bedrooms 4
Full Baths 2
Half Baths 1
HOA Y/N N
Year Built 1969
Available Date 2020-01-31
Annual Tax Amount $3,406
Tax Year 2020
Lot Size 3,796 Sqft
Acres 0.09
Lot Dimensions 36.50 x 100.00
Property Sub-Type Twin/Semi-Detached
Source BRIGHT
Property Description
Welcome home! This beautiful, recently renovated spacious twin located in the highly desirable Somerton section of Northeast Philadelphia is ready for that lucky family looking to begin their next chapter in life. Meticulously maintained and cared for by the owners, this home is waiting for you to call it home. Let s begin with the location Somerton is as close to suburban living as you can get while still enjoying the amenities (and lower taxes) of the city. Just minutes from major highways, plenty of shopping options, restaurants, and less than 10 minutes from Somerton station where you can park and enjoy a nice train ride downtown or anywhere else you need or choose to commute to. The home itself is in impeccable condition. Features include a new front entrance door with storm door to compliment it, beautiful big modern eat-in kitchen with tiled back splash, new quartz counter tops, stainless steel appliances, recess lighting, and a wine fridge. The warm and inviting living room has brand new hardwood floors and complemented by a large bay window, allowing plenty of natural light to flow into the home. The spacious dining room can easily sit and accommodate a large family. The upstairs features three spacious bedrooms all with ample closet space, ceiling fans, and spacious enough for any size bedroom set you desire. The master bedroom has a makeup/vanity area with a light and mirror, three large closets, and its own full modern bathroom with a stand-up shower. The hall bathroom is new with a tub, extra wide vanity, and its own linen closet. Make your way back downstairs to the finished basement that is already setup for family game nights or big game hangouts. In addition, there is another bathroom in the basement for convenience. The laundry area is spacious with a mud room and leads to the converted garage which can be used as a fourth bedroom, gym, or storage area. Make your way outside from the basement to the rear yard that features new fencing all around the yard for extra privacy, a maintenance free trex deck, spacious enough for entertaining, and a shed for extra storage. Additional features include new paint throughout, beautifully cared for hardwood floors throughout, replaced roof and skylight (prior to present owner s taking possession of home in 2016) has been recently re-coated (2020), Hi-efficiency heating and central air system (both serviced 2019), new electric service, new Bradford White water heater (2018), recently pointed exterior brick, and brand new windows throughout the home with transferable warranty. This is a stunning house to say the least, make your appointment today!
Location
State PA
County Philadelphia
Area 19116 (19116)
Zoning RSA2
Rooms
Basement Partial
Main Level Bedrooms 3
Interior
Interior Features Ceiling Fan(s), Crown Moldings, Dining Area, Formal/Separate Dining Room, Kitchen - Eat-In, Primary Bath(s), Pantry, Recessed Lighting, Stall Shower, Tub Shower, Wainscotting, Walk-in Closet(s), Wine Storage, Wood Floors
Heating Forced Air
Cooling Central A/C
Equipment Stainless Steel Appliances
Window Features Bay/Bow,Energy Efficient
Appliance Stainless Steel Appliances
Heat Source Natural Gas
Exterior
Pool Above Ground
Water Access N
Accessibility None
Garage N
Building
Story 3+
Sewer Public Sewer
Water Public
Architectural Style AirLite
Level or Stories 3+
Additional Building Above Grade, Below Grade
New Construction N
Schools
School District The School District Of Philadelphia
Others
Senior Community No
Tax ID 582432000
Ownership Fee Simple
SqFt Source Assessor
Acceptable Financing Cash, Conventional, FHA, VA
Listing Terms Cash, Conventional, FHA, VA
Financing Cash,Conventional,FHA,VA
Special Listing Condition Standard
Read Less
Want to know what your home might be worth? Contact us for a FREE valuation!

Our team is ready to help you sell your home for the highest possible price ASAP







