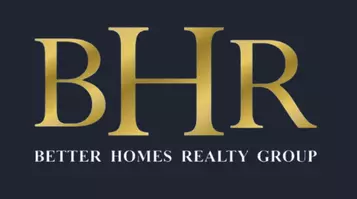Bought with Joseph V Carter III • BHHS Fox & Roach-Center City Walnut
$420,000
$419,000
0.2%For more information regarding the value of a property, please contact us for a free consultation.
820 S 8TH ST Philadelphia, PA 19147
3 Beds
1 Bath
1,224 SqFt
Key Details
Sold Price $420,000
Property Type Townhouse
Sub Type Interior Row/Townhouse
Listing Status Sold
Purchase Type For Sale
Square Footage 1,224 sqft
Price per Sqft $343
Subdivision Bella Vista
MLS Listing ID 1000420746
Sold Date 05/31/18
Style Straight Thru
Bedrooms 3
Full Baths 1
HOA Y/N N
Abv Grd Liv Area 1,224
Year Built 1950
Annual Tax Amount $4,110
Tax Year 2018
Lot Size 861 Sqft
Acres 0.02
Lot Dimensions 18X48
Property Sub-Type Interior Row/Townhouse
Source TREND
Property Description
Location, Location, Location. This fabulous, well maintained, 3 bedroom 1 bath home is full of natural light. The open floor plan provides a spacious living room with hardwood floors, sizable dining area and a newly remodeled kitchen with access to the large garden/patio. The kitchen features a subway tile backsplash, quartz countertops, 5 burner gas/convection range, under cabinet lighting and a breakfast bar. On the 2nd level is a large master bedroom with double closets. There are two additional nice sized bedrooms with closets and a full bath with a tile floor, tub and tile shower on the 2nd level as well. The basement has good ceiling height and is currently used for laundry, mechanicals and storage. Conveniently located near Whole Foods and ACME, the 9th Street Market, Fleisher Art Memorial, Palumbo Park, Restaurants and Public Transportation.
Location
State PA
County Philadelphia
Area 19147 (19147)
Zoning RSA5
Rooms
Other Rooms Living Room, Dining Room, Primary Bedroom, Bedroom 2, Kitchen, Bedroom 1
Basement Full
Interior
Interior Features Dining Area
Hot Water Natural Gas
Heating Gas, Forced Air
Cooling Central A/C
Flooring Wood
Fireplace N
Heat Source Natural Gas
Laundry Basement
Exterior
Exterior Feature Patio(s)
Water Access N
Accessibility None
Porch Patio(s)
Garage N
Building
Story 2
Sewer Public Sewer
Water Public
Architectural Style Straight Thru
Level or Stories 2
Additional Building Above Grade
New Construction N
Schools
School District The School District Of Philadelphia
Others
Senior Community No
Tax ID 022262700
Ownership Fee Simple
Read Less
Want to know what your home might be worth? Contact us for a FREE valuation!

Our team is ready to help you sell your home for the highest possible price ASAP






