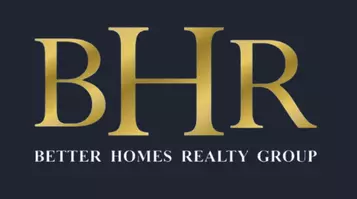Bought with Anne Elizabeth Fitzgerald • Better Homes Realty Group
$179,900
$179,900
For more information regarding the value of a property, please contact us for a free consultation.
1124 W SOMERVILLE AVE Philadelphia, PA 19141
3 Beds
1 Bath
1,296 SqFt
Key Details
Sold Price $179,900
Property Type Townhouse
Sub Type Interior Row/Townhouse
Listing Status Sold
Purchase Type For Sale
Square Footage 1,296 sqft
Price per Sqft $138
Subdivision Olney
MLS Listing ID PAPH857548
Sold Date 01/30/20
Style Straight Thru
Bedrooms 3
Full Baths 1
HOA Y/N N
Year Built 1925
Available Date 2019-12-18
Annual Tax Amount $692
Tax Year 2020
Lot Size 1,530 Sqft
Acres 0.04
Lot Dimensions 18.00 x 85.00
Property Sub-Type Interior Row/Townhouse
Source BRIGHT
Property Description
An amazing renovation, beautifully upgraded throughout. Traditional open front porch, row with 3 bdrm & 2 full baths. Front entrance into an open concept layout, formal living room with faux fireplace and New gleaming hardwood floors flowing into the gorgeous new kitchen with SS appliances (range, dishwasher, microwave), and back splash, wood cabinets, overhead microwave and granite counter tops, center island for quick meals or entertaining family and friends, plus a huge dining area with sliders out to a rear wood deck and fenced in yard. New front door, all New windows, custom molding and recessed lighting. The upstairs offers 3 spacious bedrooms with new carpet, all New doors, custom trim and ceiling fans, plenty of closet space and a beautiful New hall bath. Large finished family room/basement with full bathroom and separate laundry area. New roof, New heater, New central air, New hot water healer, upgraded electric, new plumbing. Close to schools, shopping, and public transportation. . This home will not last! Schedule your appt today.
Location
State PA
County Philadelphia
Area 19141 (19141)
Zoning RSA5
Rooms
Basement Fully Finished
Interior
Interior Features Carpet, Ceiling Fan(s), Combination Kitchen/Dining, Kitchen - Island
Heating Forced Air
Cooling Central A/C
Equipment Refrigerator, Dishwasher, Oven/Range - Gas, Microwave
Appliance Refrigerator, Dishwasher, Oven/Range - Gas, Microwave
Heat Source Natural Gas
Exterior
Water Access N
Accessibility None
Garage N
Building
Story 2
Sewer Public Sewer
Water Public
Architectural Style Straight Thru
Level or Stories 2
Additional Building Above Grade, Below Grade
New Construction N
Schools
School District The School District Of Philadelphia
Others
Senior Community No
Tax ID 493029600
Ownership Fee Simple
SqFt Source Assessor
Acceptable Financing Cash, Conventional, FHA, VA
Horse Property N
Listing Terms Cash, Conventional, FHA, VA
Financing Cash,Conventional,FHA,VA
Special Listing Condition Standard
Read Less
Want to know what your home might be worth? Contact us for a FREE valuation!

Our team is ready to help you sell your home for the highest possible price ASAP







