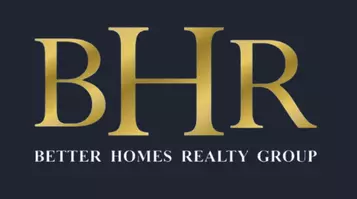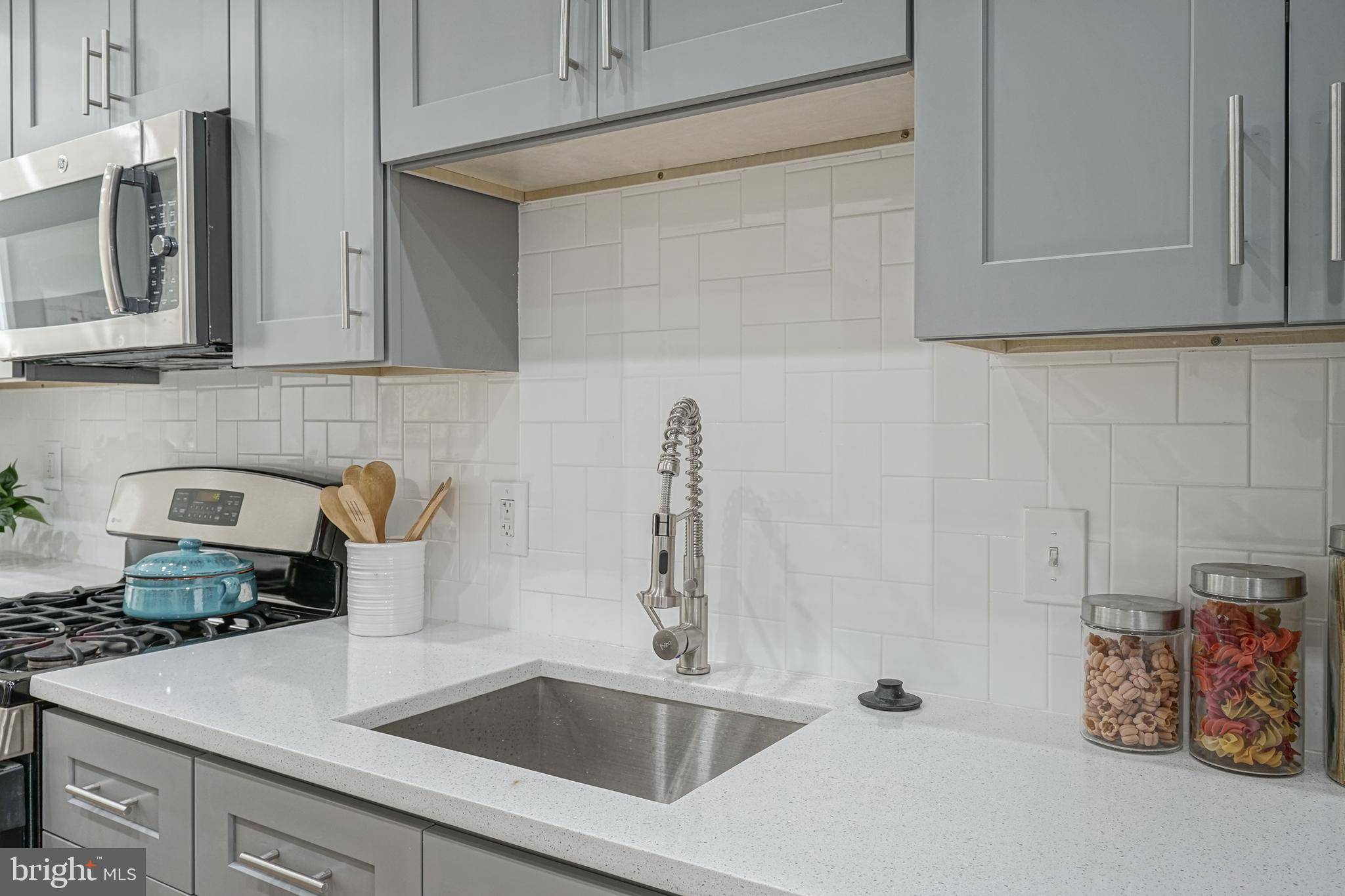Bought with Gail L Gioielli • BHHS Fox & Roach-Mullica Hill South
$385,000
$390,000
1.3%For more information regarding the value of a property, please contact us for a free consultation.
1520 S COLORADO ST Philadelphia, PA 19146
3 Beds
3 Baths
2,128 SqFt
Key Details
Sold Price $385,000
Property Type Townhouse
Sub Type Interior Row/Townhouse
Listing Status Sold
Purchase Type For Sale
Square Footage 2,128 sqft
Price per Sqft $180
Subdivision Point Breeze
MLS Listing ID PAPH835652
Sold Date 11/26/19
Style Straight Thru
Bedrooms 3
Full Baths 3
HOA Y/N N
Abv Grd Liv Area 1,568
Year Built 1923
Annual Tax Amount $1,856
Tax Year 2020
Lot Size 728 Sqft
Acres 0.02
Lot Dimensions 14.00 x 52.00
Property Sub-Type Interior Row/Townhouse
Source BRIGHT
Property Description
New renovation located in the heart of booming Point Breeze that offers unmatched views of the city from your roof top deck that is nothing short of magnificent. Arrive and you will immediately fall in love with the brick front construction and appreciate all the new development and home renovations abound. Enter to find 11 foot ceilings, beautiful hardwood floors, recessed lights, modern fixtures & fresh paint throughout. The main level is an open concept that offers a formal living room, dream kitchen with breakfast bar, an abundance of cabinets with Quart counters & subway tiled backsplash, stainless steel appliances that include GE profile gas range & microwave, built-in dishwasher & French door refrigerator with undermount freezer and water & ice dispenser as well as a living room that exits to the rear yard with privacy fence that offers a courtyard like atmosphere. Take the sleek & moderns staircase to the 2nd level offers 2 spacious bedrooms, both with large closets, separate laundry room with brand new washer & dryer that are included and spa-like hall bathroom with soaking tub/shower combo with beautifully tiled surround with recessed shelves and oversized showerheads, modern vanity & low flush toilet. The 3rd level is the master suite complete with large bedroom that offers a private balcony, large closet and the master bath with his & her sinks, oversized shower with beautifully tiled surround, recessed shelves and luxury rain shower head. Continue to the 4th level to find access to the roof top deck which is an entertainer s dream offer a large open space and offers spectacular panoramic views of the city ranging from The Ben Frankl Bridge, The Center City Skyline, University City and Citizens Bank Park. The lower level is a fully finished basement that makes for a great family room, office, gym or can easily be used as a 4th bedroom as it also offers full bathroom with new vanity, low flush toilet and awesome shower with subway tile, marble seat and dual showerheads. Awesome location just blocks from East Passyunk & Rittenhouse Square and fantastic restaurants and venues and allows you to walk to just about anything & everything. Truly a magnificent renovation using only the highest quality materials, meticulous attention to detail and surely will not disappoint. All of this plus a 10-year tax abatement.
Location
State PA
County Philadelphia
Area 19146 (19146)
Zoning RSA5
Rooms
Other Rooms Living Room, Primary Bedroom, Bedroom 2, Kitchen, Family Room, Bedroom 1, Laundry, Primary Bathroom, Full Bath
Basement Other, Fully Finished, Windows
Interior
Interior Features Breakfast Area, Family Room Off Kitchen, Floor Plan - Open, Primary Bath(s), Pantry, Recessed Lighting, Soaking Tub, Sprinkler System, Stall Shower, Tub Shower, Wood Floors
Hot Water Natural Gas
Heating Central, Forced Air
Cooling Central A/C
Flooring Hardwood, Ceramic Tile
Equipment Built-In Microwave, Dishwasher, Disposal, Dryer - Electric, Dual Flush Toilets, Energy Efficient Appliances, Freezer, Icemaker, Microwave, Oven - Self Cleaning, Oven/Range - Gas, Refrigerator, Stainless Steel Appliances, Stove, Washer, Water Dispenser, Water Heater
Fireplace N
Appliance Built-In Microwave, Dishwasher, Disposal, Dryer - Electric, Dual Flush Toilets, Energy Efficient Appliances, Freezer, Icemaker, Microwave, Oven - Self Cleaning, Oven/Range - Gas, Refrigerator, Stainless Steel Appliances, Stove, Washer, Water Dispenser, Water Heater
Heat Source Natural Gas
Laundry Upper Floor
Exterior
Exterior Feature Balcony, Brick, Deck(s), Roof
Water Access N
View City, Panoramic
Accessibility None
Porch Balcony, Brick, Deck(s), Roof
Garage N
Building
Story 3+
Sewer Public Sewer
Water Public
Architectural Style Straight Thru
Level or Stories 3+
Additional Building Above Grade, Below Grade
Structure Type 9'+ Ceilings,Dry Wall,High
New Construction N
Schools
School District The School District Of Philadelphia
Others
Senior Community No
Tax ID 365225600
Ownership Fee Simple
SqFt Source Assessor
Acceptable Financing Cash, Conventional, FHA
Horse Property N
Listing Terms Cash, Conventional, FHA
Financing Cash,Conventional,FHA
Special Listing Condition Standard
Read Less
Want to know what your home might be worth? Contact us for a FREE valuation!

Our team is ready to help you sell your home for the highest possible price ASAP






