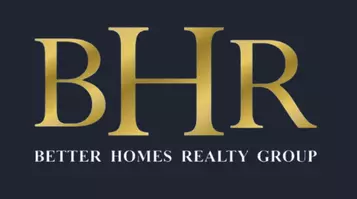22286 SENEDO RD Edinburg, VA 22824
3 Beds
2 Baths
2,200 SqFt
UPDATED:
Key Details
Property Type Single Family Home
Sub Type Detached
Listing Status Active
Purchase Type For Sale
Square Footage 2,200 sqft
Price per Sqft $147
Subdivision Valley View
MLS Listing ID VASH2011734
Style Ranch/Rambler
Bedrooms 3
Full Baths 2
HOA Y/N N
Abv Grd Liv Area 1,100
Year Built 1966
Annual Tax Amount $1,185
Tax Year 2022
Lot Size 0.459 Acres
Acres 0.46
Property Sub-Type Detached
Source BRIGHT
Property Description
As you enter from the charming covered front porch, you'll appreciate the easy flow of the main level floor plan. This level features a large living room, a separate dining room, a kitchen with views, three bedrooms, and a full bath. Underneath the carpet, original hardwood floors await your personal touch.
The finished walkout basement offers incredible additional living space, including a cozy family room, a second full bathroom, and four finished bonus rooms—perfect for extra bedrooms, office space, hobbies, or storage. The laundry area is also located downstairs for added convenience.
Enjoy outdoor living on the large, level corner lot—perfect for entertaining, gardening, or relaxing. Additional highlights include a brand-new roof and a prime location close to all that Woodstock has to offer.
Don't miss the opportunity to make this well-loved and versatile home your own!
Location
State VA
County Shenandoah
Zoning R
Rooms
Other Rooms Living Room, Dining Room, Bedroom 2, Bedroom 3, Kitchen, Family Room, Bedroom 1, Laundry, Other, Storage Room, Full Bath
Basement Full, Windows, Walkout Level, Space For Rooms, Outside Entrance, Interior Access, Improved, Heated, Fully Finished
Main Level Bedrooms 3
Interior
Interior Features Dining Area, Floor Plan - Traditional, Carpet, Attic, Bathroom - Tub Shower, Entry Level Bedroom, Family Room Off Kitchen, Formal/Separate Dining Room, Other
Hot Water Electric
Heating Heat Pump(s)
Cooling Central A/C
Flooring Carpet, Other, Vinyl
Equipment Dishwasher, Oven/Range - Electric, Refrigerator, Water Heater
Furnishings No
Fireplace N
Appliance Dishwasher, Oven/Range - Electric, Refrigerator, Water Heater
Heat Source Electric
Laundry Has Laundry, Basement
Exterior
Exterior Feature Porch(es)
Water Access N
View Mountain
Roof Type Architectural Shingle
Accessibility None
Porch Porch(es)
Garage N
Building
Lot Description Level, Corner, Front Yard, Rear Yard, SideYard(s)
Story 2
Foundation Block
Sewer On Site Septic
Water Public
Architectural Style Ranch/Rambler
Level or Stories 2
Additional Building Above Grade, Below Grade
New Construction N
Schools
Elementary Schools W.W. Robinson
Middle Schools Peter Muhlenberg
High Schools Central
School District Shenandoah County Public Schools
Others
Senior Community No
Tax ID 057A 05S001 002
Ownership Fee Simple
SqFt Source Assessor
Acceptable Financing Conventional, FHA, USDA, VA, Cash
Listing Terms Conventional, FHA, USDA, VA, Cash
Financing Conventional,FHA,USDA,VA,Cash
Special Listing Condition Standard






