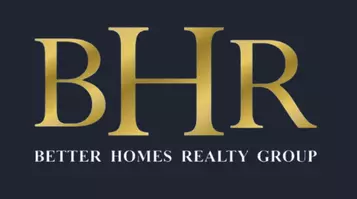8912 OSTERMAN CT Denton, MD 21629
4 Beds
4 Baths
2,780 SqFt
UPDATED:
Key Details
Property Type Single Family Home
Sub Type Detached
Listing Status Active
Purchase Type For Sale
Square Footage 2,780 sqft
Price per Sqft $152
Subdivision Glenwood
MLS Listing ID MDCM2005850
Style Traditional
Bedrooms 4
Full Baths 3
Half Baths 1
HOA Y/N N
Abv Grd Liv Area 2,780
Year Built 1993
Available Date 2025-06-08
Annual Tax Amount $3,422
Tax Year 2024
Lot Size 0.551 Acres
Acres 0.55
Property Sub-Type Detached
Source BRIGHT
Property Description
Location
State MD
County Caroline
Zoning R1
Rooms
Main Level Bedrooms 4
Interior
Interior Features Bathroom - Jetted Tub, Breakfast Area, Ceiling Fan(s), Combination Kitchen/Dining, Dining Area, Family Room Off Kitchen, Floor Plan - Traditional, Formal/Separate Dining Room, Kitchen - Eat-In, Kitchen - Island, Walk-in Closet(s), Wood Floors
Hot Water Electric
Heating Heat Pump(s)
Cooling Heat Pump(s)
Equipment Dishwasher, Dryer - Front Loading, ENERGY STAR Clothes Washer, Exhaust Fan, Microwave, Oven/Range - Electric, Refrigerator, Washer - Front Loading, Water Heater - Tankless
Furnishings No
Fireplace N
Appliance Dishwasher, Dryer - Front Loading, ENERGY STAR Clothes Washer, Exhaust Fan, Microwave, Oven/Range - Electric, Refrigerator, Washer - Front Loading, Water Heater - Tankless
Heat Source Electric
Laundry Has Laundry, Upper Floor
Exterior
Exterior Feature Deck(s)
Garage Spaces 6.0
Fence Rear
Water Access N
Street Surface Black Top
Accessibility None
Porch Deck(s)
Road Frontage City/County
Total Parking Spaces 6
Garage N
Building
Lot Description Backs to Trees, Cleared, Cul-de-sac, Front Yard, Landscaping, Open, Rear Yard, SideYard(s), Level
Story 2
Foundation Slab
Sewer On Site Septic
Water Private
Architectural Style Traditional
Level or Stories 2
Additional Building Above Grade, Below Grade
New Construction N
Schools
School District Caroline County Public Schools
Others
Senior Community No
Tax ID 0603034607
Ownership Fee Simple
SqFt Source Assessor
Special Listing Condition Standard






