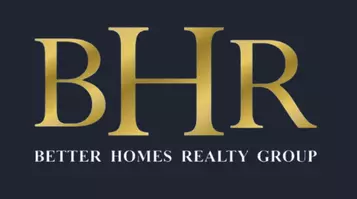10 HUBBARDTON CT Sinking Spring, PA 19608
3 Beds
3 Baths
1,584 SqFt
UPDATED:
Key Details
Property Type Townhouse
Sub Type Interior Row/Townhouse
Listing Status Active
Purchase Type For Sale
Square Footage 1,584 sqft
Price per Sqft $205
Subdivision Glen Ridge
MLS Listing ID PABK2058182
Style Traditional
Bedrooms 3
Full Baths 2
Half Baths 1
HOA Fees $150/mo
HOA Y/N Y
Abv Grd Liv Area 1,584
Year Built 2021
Available Date 2025-06-05
Annual Tax Amount $6,515
Tax Year 2025
Lot Size 1,290 Sqft
Acres 0.03
Lot Dimensions 0.00 x 0.00
Property Sub-Type Interior Row/Townhouse
Source BRIGHT
Property Description
With 1,535 sq ft of thoughtfully designed living space, this home provides ample room for relaxation and entertainment.
The heart of the home features granite countertops, and a suite of stainless steel appliances, perfect for culinary enthusiasts. With a huge pantry you can store all the things a modern chef would need.
Enjoy the convenience of a main-level primary bedroom complete with an en-suite half bathroom, offering a private retreat.
Three generously sized bedrooms on the upper level, each with walk-in closets, share a well-appointed hall bathroom, providing comfort for family or guests.
An oversized one-car garage with inside access ensures secure parking and additional storage options.
The Glen Ridge Townhome Community Association offers maintenance-free living with services including lawn care, trash removal, snow removal, and common area upkeep for a monthly fee of $150.
Equipped with forced air heating and central air conditioning powered by natural gas, this home ensures year-round comfort.
Located within the Wilson School District, residents benefit from quality education and a vibrant community atmosphere.
Freshly, professionally painted this meticulously maintained townhome combines modern amenities with thoughtful design, making it a perfect choice for those seeking comfort and convenience in a prime location.
Location
State PA
County Berks
Area Lower Heidelberg Twp (10249)
Zoning RES
Rooms
Other Rooms Dining Room, Primary Bedroom, Bedroom 2, Bedroom 3, Kitchen, Foyer, Great Room, Office, Primary Bathroom, Full Bath
Basement Full
Interior
Hot Water Electric
Heating Forced Air
Cooling Central A/C
Flooring Carpet, Luxury Vinyl Plank, Vinyl
Inclusions All kitchen appliances, washer, dryer, all window treatments
Equipment Dishwasher, Disposal, Microwave, Oven/Range - Gas, Refrigerator
Fireplace N
Appliance Dishwasher, Disposal, Microwave, Oven/Range - Gas, Refrigerator
Heat Source Natural Gas
Laundry Main Floor
Exterior
Parking Features Garage Door Opener, Garage - Front Entry, Inside Access
Garage Spaces 1.0
Water Access N
Roof Type Pitched,Shingle
Accessibility None
Attached Garage 1
Total Parking Spaces 1
Garage Y
Building
Story 2
Foundation Concrete Perimeter
Sewer Public Sewer
Water Public
Architectural Style Traditional
Level or Stories 2
Additional Building Above Grade, Below Grade
New Construction N
Schools
School District Wilson
Others
Pets Allowed Y
HOA Fee Include Trash,Lawn Maintenance,Snow Removal,Common Area Maintenance
Senior Community No
Tax ID 49-4387-01-37-5911
Ownership Fee Simple
SqFt Source Estimated
Acceptable Financing Cash, Conventional, FHA, VA
Listing Terms Cash, Conventional, FHA, VA
Financing Cash,Conventional,FHA,VA
Special Listing Condition Standard
Pets Allowed Number Limit






