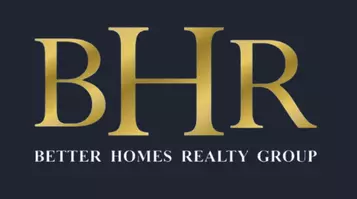273 PINEWOOD DR Levittown, PA 19054
3 Beds
2 Baths
1,000 SqFt
OPEN HOUSE
Sun Jun 01, 1:00pm - 3:00pm
UPDATED:
Key Details
Property Type Single Family Home
Sub Type Detached
Listing Status Active
Purchase Type For Sale
Square Footage 1,000 sqft
Price per Sqft $379
Subdivision Pinewood
MLS Listing ID PABU2097064
Style Ranch/Rambler
Bedrooms 3
Full Baths 1
Half Baths 1
HOA Y/N N
Abv Grd Liv Area 1,000
Year Built 1952
Annual Tax Amount $3,535
Tax Year 2025
Lot Size 7,000 Sqft
Acres 0.16
Lot Dimensions 70.00 x 100.00
Property Sub-Type Detached
Source BRIGHT
Property Description
Welcome to 273 Pinewood Drive this beautifully updated 3 bedroom 1 ½ bath ranch with central air located in a highly sought-after Pennsbury school district! This charming home has been meticulously redone just ten years ago and boasts modern amenities while maintaining a warm, inviting atmosphere. As you approach the property, you'll notice the newly paved driveway and well-maintained lawn that enhance the home's curb appeal. Stepping inside, you're greeted by neutral colors and natural light. The eat-in-Kitchen flows seamlessly into a spacious living room area with a cozy electric fireplace. The kitchen features brand-new stainless steel appliances, ample space, and oak cabinetry, creating an ideal environment for cooking and gathering with family and friends.The separate laundry room has 2 nice size closets.The three bedrooms are freshly painted, newer windows,nice size closets and ceiling fans. The backyard is partially fenced with a patio, shed and back up to the ball fields.Recent upgrades include a half bath , a new roof, new siding and paved driveway. Close to the Pinewood Pool, shopping, Falls park, schools, major highway, train station and restaurants. Come make this house your home.
Location
State PA
County Bucks
Area Falls Twp (10113)
Zoning NCR
Rooms
Other Rooms Living Room, Dining Room, Bedroom 2, Bedroom 3, Kitchen, Bedroom 1, Full Bath, Half Bath
Main Level Bedrooms 3
Interior
Interior Features Attic, Bathroom - Tub Shower, Ceiling Fan(s), Combination Kitchen/Dining, Entry Level Bedroom, Floor Plan - Traditional, Kitchen - Eat-In
Hot Water Electric
Heating Heat Pump(s)
Cooling Central A/C, Ceiling Fan(s)
Flooring Laminated
Fireplaces Number 1
Fireplaces Type Electric, Mantel(s)
Inclusions refrigerator
Equipment Dishwasher, Oven - Self Cleaning, Refrigerator, Stainless Steel Appliances
Fireplace Y
Appliance Dishwasher, Oven - Self Cleaning, Refrigerator, Stainless Steel Appliances
Heat Source Electric
Laundry Main Floor
Exterior
Exterior Feature Patio(s)
Garage Spaces 4.0
Fence Partially
Water Access N
Roof Type Pitched,Shingle
Accessibility None
Porch Patio(s)
Total Parking Spaces 4
Garage N
Building
Lot Description Front Yard, Rear Yard
Story 1
Foundation Slab
Sewer Public Sewer
Water Public
Architectural Style Ranch/Rambler
Level or Stories 1
Additional Building Above Grade, Below Grade
Structure Type Dry Wall
New Construction N
Schools
Elementary Schools Walt Disney
High Schools Pennsbury East & West
School District Pennsbury
Others
Senior Community No
Tax ID 13-042-113
Ownership Fee Simple
SqFt Source Assessor
Acceptable Financing Cash, Conventional, FHA, VA
Listing Terms Cash, Conventional, FHA, VA
Financing Cash,Conventional,FHA,VA
Special Listing Condition Standard






