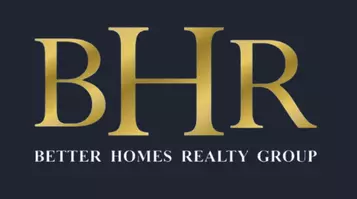34312 INDIAN RIVER DR Dagsboro, DE 19939
4 Beds
3 Baths
2,762 SqFt
UPDATED:
Key Details
Property Type Single Family Home
Sub Type Detached
Listing Status Coming Soon
Purchase Type For Sale
Square Footage 2,762 sqft
Price per Sqft $543
Subdivision Bay Colony
MLS Listing ID DESU2087338
Style Contemporary
Bedrooms 4
Full Baths 2
Half Baths 1
HOA Fees $1,200/ann
HOA Y/N Y
Abv Grd Liv Area 2,762
Year Built 1985
Available Date 2025-06-05
Annual Tax Amount $1,954
Tax Year 2024
Lot Size 0.320 Acres
Acres 0.32
Lot Dimensions 80.00 x 175.00
Property Sub-Type Detached
Source BRIGHT
Property Description
Don't miss this rare opportunity to own a direct bayfront 4-bedroom, 2.5-bath ranch home in the desirable Bay Colony community. Discover the perfect blend of coastal elegance and modern comfort in this beautifully appointed home. Step inside to an open, spacious floorplan bathed in natural light, featuring luxury vinyl plank flooring throughout for a seamless, low-maintenance style. Wake up to panoramic water views from the spacious primary suite and relax in the airy, coastal-inspired interior. The gourmet kitchen is a showstopper, with sleek quartz countertops, stainless steel appliances, and ample cabinetry—perfect for entertaining or quiet nights in. The inviting stone fireplace anchors the main living space, adding warmth and character to this modern coastal home. A screened rear porch provides a peaceful spot to enjoy the bay breezes and breathtaking sunsets over Indian River Bay. Step outside to a charming paver patio, ideal for dining al fresco or relaxing under the stars. Upstairs, a spacious attic with pull-down stairs offers the potential to add an additional bedroom and bath—perfect for future expansion or added guest space. Additional features include a 2-car garage, partial furnishings, and quality finishes throughout. Whether you're looking for a full-time residence, a vacation getaway, or an investment opportunity, this home delivers exceptional value, location, and lifestyle. But wait, there's more. Enjoy resort-style living with access to a community pool, tennis and pickleball courts, and Bay Colony Marina—perfect for boating enthusiasts. Located directly across from Cripple Creek Golf & Country Club, golf lovers will appreciate the proximity to championship-level play. Low HOA fees, premium location, and endless recreation options make this the perfect primary residence or vacation retreat. Schedule your private tour today and experience the best of coastal living!
Location
State DE
County Sussex
Area Baltimore Hundred (31001)
Zoning MR
Rooms
Other Rooms Living Room, Dining Room, Primary Bedroom, Kitchen, Family Room, Additional Bedroom
Main Level Bedrooms 4
Interior
Interior Features Attic, Bathroom - Walk-In Shower, Ceiling Fan(s), Combination Dining/Living, Dining Area, Entry Level Bedroom, Family Room Off Kitchen, Floor Plan - Open, Kitchen - Island, Pantry, Primary Bath(s), Primary Bedroom - Bay Front, Recessed Lighting, Walk-in Closet(s), Window Treatments, Upgraded Countertops, Sprinkler System, Bathroom - Tub Shower
Hot Water Tankless
Heating Heat Pump(s)
Cooling Central A/C
Flooring Ceramic Tile, Luxury Vinyl Plank
Fireplaces Number 1
Fireplaces Type Gas/Propane, Stone
Inclusions Partially furnished.
Equipment Built-In Microwave, Dishwasher, Disposal, Dryer, Extra Refrigerator/Freezer, Microwave, Oven - Self Cleaning, Oven/Range - Gas, Stainless Steel Appliances, Washer, Water Heater - Tankless
Furnishings Partially
Fireplace Y
Appliance Built-In Microwave, Dishwasher, Disposal, Dryer, Extra Refrigerator/Freezer, Microwave, Oven - Self Cleaning, Oven/Range - Gas, Stainless Steel Appliances, Washer, Water Heater - Tankless
Heat Source Electric
Laundry Dryer In Unit, Washer In Unit
Exterior
Exterior Feature Enclosed, Porch(es), Screened
Parking Features Built In, Garage - Front Entry, Garage Door Opener, Inside Access
Garage Spaces 2.0
Utilities Available Propane
Amenities Available Beach, Club House, Elevator, Hot tub, Meeting Room, Pool - Outdoor, Swimming Pool, Tennis Courts, Other, Boat Ramp, Exercise Room, Party Room, Pier/Dock
Waterfront Description Sandy Beach,Rip-Rap
Water Access Y
Water Access Desc Boat - Powered,Canoe/Kayak,Fishing Allowed,Personal Watercraft (PWC),Private Access,Swimming Allowed,Waterski/Wakeboard,Sail
View Bay, Water
Roof Type Architectural Shingle,Metal
Street Surface Black Top
Accessibility None
Porch Enclosed, Porch(es), Screened
Road Frontage HOA
Attached Garage 2
Total Parking Spaces 2
Garage Y
Building
Lot Description Front Yard, Landscaping, Fishing Available, Premium, Cul-de-sac, No Thru Street, Rear Yard, Rip-Rapped, SideYard(s)
Story 1
Foundation Block
Sewer Public Sewer
Water Public
Architectural Style Contemporary
Level or Stories 1
Additional Building Above Grade, Below Grade
Structure Type Dry Wall,Vaulted Ceilings
New Construction N
Schools
Elementary Schools Lord Baltimore
High Schools Sussex Central
School District Indian River
Others
Pets Allowed Y
HOA Fee Include Common Area Maintenance,Management,Pool(s),Reserve Funds,Road Maintenance,Snow Removal
Senior Community No
Tax ID 134-03.00-233.00
Ownership Fee Simple
SqFt Source Assessor
Acceptable Financing Cash, Conventional
Horse Property N
Listing Terms Cash, Conventional
Financing Cash,Conventional
Special Listing Condition Standard
Pets Allowed Number Limit






