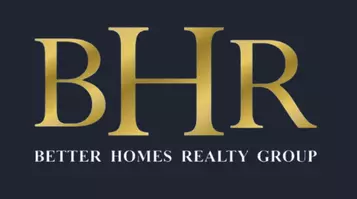243 HEYBURN RD Chadds Ford, PA 19317
5 Beds
3 Baths
2,871 SqFt
OPEN HOUSE
Sat Jun 07, 12:00pm - 4:00pm
UPDATED:
Key Details
Property Type Single Family Home
Sub Type Detached
Listing Status Coming Soon
Purchase Type For Sale
Square Footage 2,871 sqft
Price per Sqft $330
Subdivision None Available
MLS Listing ID PADE2091404
Style Traditional
Bedrooms 5
Full Baths 2
Half Baths 1
HOA Y/N N
Abv Grd Liv Area 2,871
Year Built 1880
Available Date 2025-06-07
Annual Tax Amount $9,209
Tax Year 2024
Lot Size 1.340 Acres
Acres 1.34
Lot Dimensions 0.00 x 0.00
Property Sub-Type Detached
Source BRIGHT
Property Description
Location
State PA
County Delaware
Area Chadds Ford Twp (10404)
Zoning RESIDENTIAL
Rooms
Other Rooms Living Room, Dining Room, Bedroom 2, Bedroom 3, Bedroom 4, Bedroom 5, Kitchen, Foyer, Bedroom 1, Great Room, Laundry
Basement Unfinished
Interior
Interior Features Additional Stairway, Floor Plan - Traditional, Kitchen - Eat-In, Kitchen - Island, Kitchen - Table Space, Recessed Lighting, Stain/Lead Glass, Wood Floors
Hot Water Electric
Heating Hot Water
Cooling Central A/C
Flooring Hardwood, Slate, Tile/Brick
Fireplaces Number 1
Fireplaces Type Wood, Mantel(s)
Inclusions Refrigerator, Washer, Dryer, Generator, TV Mount and TV in Living Room - all in as-is condition
Equipment Dishwasher
Fireplace Y
Appliance Dishwasher
Heat Source Oil, Electric
Laundry Main Floor
Exterior
Parking Features Garage - Front Entry, Garage Door Opener, Oversized
Garage Spaces 3.0
Utilities Available Cable TV
Water Access N
View Pond, Garden/Lawn
Roof Type Architectural Shingle
Accessibility None
Total Parking Spaces 3
Garage Y
Building
Lot Description Landscaping, Level
Story 2
Foundation Block, Stone
Sewer Public Sewer
Water Well
Architectural Style Traditional
Level or Stories 2
Additional Building Above Grade, Below Grade
New Construction N
Schools
High Schools Unionville
School District Unionville-Chadds Ford
Others
Senior Community No
Tax ID 04-00-00167-00
Ownership Fee Simple
SqFt Source Estimated
Acceptable Financing Cash, Conventional
Listing Terms Cash, Conventional
Financing Cash,Conventional
Special Listing Condition Standard






