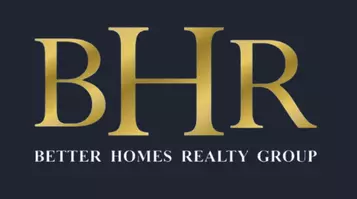5107 MARY ASHBY WAY Pennington, NJ 08534
2 Beds
2 Baths
1,156 SqFt
UPDATED:
Key Details
Property Type Single Family Home
Listing Status Active
Purchase Type For Rent
Square Footage 1,156 sqft
Subdivision Collection At Hopewell
MLS Listing ID NJME2060184
Style Other
Bedrooms 2
Full Baths 2
HOA Y/N N
Abv Grd Liv Area 1,156
Year Built 2025
Lot Size 1400.000 Acres
Acres 1400.01
Lot Dimensions 0.00 x 0.00
Source BRIGHT
Property Description
Location
State NJ
County Mercer
Area Hopewell Twp (21106)
Zoning IMFX
Direction West
Rooms
Other Rooms Living Room, Primary Bedroom, Bedroom 2, Kitchen, Laundry, Other, Utility Room
Main Level Bedrooms 2
Interior
Interior Features Bathroom - Stall Shower, Bathroom - Tub Shower, Carpet, Combination Dining/Living, Elevator, Entry Level Bedroom, Floor Plan - Open, Pantry, Primary Bath(s), Recessed Lighting, Sprinkler System, Upgraded Countertops
Hot Water Natural Gas, Tankless
Cooling Central A/C
Flooring Laminate Plank, Ceramic Tile
Equipment Built-In Microwave, Dishwasher, Dryer - Front Loading, Dryer - Gas, Water Heater - Tankless, Washer/Dryer Stacked, Stainless Steel Appliances, Refrigerator, Oven/Range - Gas, Icemaker, Exhaust Fan
Furnishings No
Fireplace N
Window Features Double Pane,Insulated,Vinyl Clad,Screens
Appliance Built-In Microwave, Dishwasher, Dryer - Front Loading, Dryer - Gas, Water Heater - Tankless, Washer/Dryer Stacked, Stainless Steel Appliances, Refrigerator, Oven/Range - Gas, Icemaker, Exhaust Fan
Heat Source Natural Gas
Laundry Main Floor, Dryer In Unit, Washer In Unit
Exterior
Exterior Feature Terrace
Garage Spaces 2.0
Utilities Available Cable TV, Electric Available, Natural Gas Available, Phone Available, Sewer Available, Water Available
Amenities Available Dog Park, Tot Lots/Playground
Water Access N
Roof Type Other
Accessibility Elevator
Porch Terrace
Total Parking Spaces 2
Garage N
Building
Story 3
Foundation Slab
Sewer Public Sewer
Water Community
Architectural Style Other
Level or Stories 3
Additional Building Above Grade, Below Grade
Structure Type Dry Wall
New Construction Y
Schools
School District Hopewell Valley Regional Schools
Others
Pets Allowed N
Senior Community No
Tax ID 06-00085 02-00009-C5107
Ownership Other
SqFt Source Assessor
Miscellaneous Common Area Maintenance,HOA/Condo Fee,Parking,Taxes,Sewer
Security Features Sprinkler System - Indoor
Horse Property N






