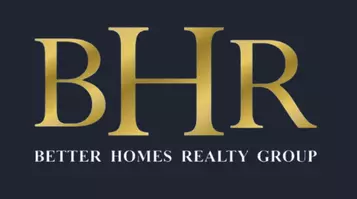3005 DUNCAN RD Wilmington, DE 19808
3 Beds
2 Baths
1,762 SqFt
UPDATED:
Key Details
Property Type Single Family Home
Sub Type Detached
Listing Status Active
Purchase Type For Sale
Square Footage 1,762 sqft
Price per Sqft $254
Subdivision None Available
MLS Listing ID DENC2082516
Style Colonial,Contemporary,Split Level
Bedrooms 3
Full Baths 1
Half Baths 1
HOA Y/N N
Abv Grd Liv Area 1,380
Year Built 1958
Annual Tax Amount $2,345
Tax Year 2024
Lot Size 0.350 Acres
Acres 0.35
Lot Dimensions 85.00 x 180.00
Property Sub-Type Detached
Source BRIGHT
Property Description
Step inside to discover a thoughtfully renovated kitchen featuring hardwood floors, which extend throughout the main areas. The spacious living room invites relaxation, while the lower-level family room provides additional space for entertainment. The home's exterior is equally inviting, featuring a large patio and a fenced yard, perfect for outdoor gatherings and leisure. A rear porch adds to the charm, offering a tranquil spot to enjoy your morning coffee.
Practical features include a one-car attached garage and additional driveway parking. Nestled on a 0.35-acre lot, this home is directly across from Delcastle Recreational Park, offering convenient access to outdoor activities and nearby dining and shopping options. Experience the ideal blend of comfort and convenience in this charming Wilmington home.
Location
State DE
County New Castle
Area Elsmere/Newport/Pike Creek (30903)
Zoning NC6.5
Rooms
Other Rooms Living Room, Dining Room, Primary Bedroom, Bedroom 2, Kitchen, Family Room, Bedroom 1, Other, Attic
Basement Full
Interior
Interior Features Kitchen - Eat-In
Hot Water Electric
Heating Forced Air
Cooling Central A/C
Flooring Wood, Fully Carpeted
Equipment Built-In Range, Dishwasher
Fireplace N
Appliance Built-In Range, Dishwasher
Heat Source Electric
Laundry Lower Floor
Exterior
Exterior Feature Patio(s), Porch(es), Screened
Parking Features Garage Door Opener
Garage Spaces 1.0
Fence Other
Utilities Available Cable TV
Water Access N
Roof Type Pitched,Shingle
Accessibility None
Porch Patio(s), Porch(es), Screened
Attached Garage 1
Total Parking Spaces 1
Garage Y
Building
Lot Description Level, Sloping, Open, Front Yard, Rear Yard, SideYard(s)
Story 3
Foundation Block
Sewer Public Sewer
Water Public
Architectural Style Colonial, Contemporary, Split Level
Level or Stories 3
Additional Building Above Grade, Below Grade
New Construction N
Schools
School District Red Clay Consolidated
Others
Senior Community No
Tax ID 08-032.20-057
Ownership Fee Simple
SqFt Source Estimated
Security Features Smoke Detector
Acceptable Financing Conventional, VA, FHA 203(b)
Listing Terms Conventional, VA, FHA 203(b)
Financing Conventional,VA,FHA 203(b)
Special Listing Condition Standard






