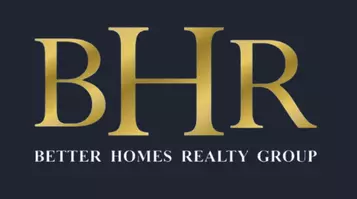3127 51ST PL NW Washington, DC 20016
5 Beds
6 Baths
7,700 SqFt
OPEN HOUSE
Sun May 18, 1:00pm - 3:00pm
UPDATED:
Key Details
Property Type Single Family Home
Sub Type Detached
Listing Status Active
Purchase Type For Sale
Square Footage 7,700 sqft
Price per Sqft $518
Subdivision Kent
MLS Listing ID DCDC2200456
Style Transitional
Bedrooms 5
Full Baths 5
Half Baths 1
HOA Y/N N
Abv Grd Liv Area 5,550
Year Built 2018
Annual Tax Amount $30,079
Tax Year 2024
Lot Size 10,000 Sqft
Acres 0.23
Property Sub-Type Detached
Source BRIGHT
Property Description
The second level includes a luxurious primary suite with private balcony, dual custom walk-in closets, and a spa like en-suite bath with marble finishes, soaking tub, and heated floors. Also found on this level are three additional bedrooms with en-suite baths and walk-in closets, as well as a convenient upper-level laundry room.
The walkout lower level features a large recreation room with gas fireplace open to the game room (optional office #2) with door to the rear terrace, stylish bar area with a wine refrigerator and dishwasher, bedroom #5, and full bath #5. Additional highlights include access to the two car garage with built-in cabinets, mud room with cubbies, 9 foot ceilings, and full sized windows. Each level enjoys it's own outdoor space with slate terraces on the main and lower levels, primary bedroom balcony with tree top views, and a professionally landscaped and fenced rear yard with green space. Luxury finishes throughout including custom millwork, wallpaper accents, integrated speakers, mounted televisions, light fixtures, private elevator, three-zone HVAC system, and more. Located just minutes from Georgetown, Virginia, and Maryland, as well as easy access to all area airports, this stunning home combines timeless elegance with modern amenities in one of D.C.'s most coveted neighborhoods.
Location
State DC
County Washington
Zoning XXX
Rooms
Other Rooms Living Room, Dining Room, Kitchen, Game Room, Family Room, Foyer, Breakfast Room, Laundry, Mud Room, Other, Office, Utility Room, Media Room, Full Bath, Half Bath, Additional Bedroom
Basement Daylight, Full, Full, Fully Finished, Garage Access, Heated, Rear Entrance, Side Entrance, Sump Pump, Walkout Level, Windows
Interior
Interior Features Attic, Breakfast Area, Built-Ins, Butlers Pantry, Bar, Dining Area, Elevator, Family Room Off Kitchen, Floor Plan - Open, Formal/Separate Dining Room, Kitchen - Gourmet, Kitchen - Island, Primary Bath(s), Pantry, Recessed Lighting, Walk-in Closet(s), Wet/Dry Bar, Wood Floors, Entry Level Bedroom
Hot Water Natural Gas
Heating Other, Central, Forced Air, Zoned
Cooling Central A/C
Fireplaces Number 1
Fireplaces Type Gas/Propane, Marble
Equipment Built-In Microwave, Built-In Range, Dishwasher, Disposal, Dryer, Dual Flush Toilets, Exhaust Fan, Icemaker, Oven/Range - Gas, Range Hood, Refrigerator, Washer, Indoor Grill, Microwave, Oven - Double, Six Burner Stove
Fireplace Y
Window Features Energy Efficient
Appliance Built-In Microwave, Built-In Range, Dishwasher, Disposal, Dryer, Dual Flush Toilets, Exhaust Fan, Icemaker, Oven/Range - Gas, Range Hood, Refrigerator, Washer, Indoor Grill, Microwave, Oven - Double, Six Burner Stove
Heat Source Electric, Natural Gas
Laundry Upper Floor
Exterior
Exterior Feature Balcony, Patio(s), Terrace
Parking Features Garage - Side Entry, Garage Door Opener, Basement Garage, Additional Storage Area
Garage Spaces 2.0
Fence Wood
Water Access N
Roof Type Shingle,Metal
Accessibility 36\"+ wide Halls, Elevator
Porch Balcony, Patio(s), Terrace
Attached Garage 2
Total Parking Spaces 2
Garage Y
Building
Lot Description Backs to Trees, Landscaping, Private, Rear Yard
Story 3
Foundation Other
Sewer Public Sewer
Water Public
Architectural Style Transitional
Level or Stories 3
Additional Building Above Grade, Below Grade
Structure Type High,9'+ Ceilings
New Construction N
Schools
Elementary Schools Key
Middle Schools Hardy
High Schools Macarthur
School District District Of Columbia Public Schools
Others
Senior Community No
Tax ID 1437/E/0027
Ownership Fee Simple
SqFt Source Assessor
Security Features Fire Detection System,Carbon Monoxide Detector(s),Security System,Smoke Detector
Special Listing Condition Standard
Virtual Tour https://www.relahq.com/mls/189500021






