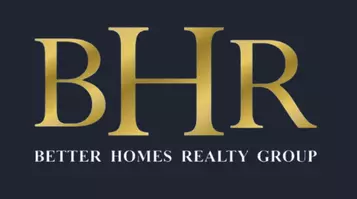123 WIGTON CIR Perkasie, PA 18944
3 Beds
2 Baths
1,496 SqFt
OPEN HOUSE
Sun May 18, 1:00pm - 3:00pm
UPDATED:
Key Details
Property Type Townhouse
Sub Type Interior Row/Townhouse
Listing Status Active
Purchase Type For Sale
Square Footage 1,496 sqft
Price per Sqft $239
Subdivision Stonebridge
MLS Listing ID PABU2095698
Style Straight Thru,Side-by-Side
Bedrooms 3
Full Baths 1
Half Baths 1
HOA Fees $232/qua
HOA Y/N Y
Abv Grd Liv Area 1,496
Originating Board BRIGHT
Year Built 1984
Available Date 2025-05-15
Annual Tax Amount $3,370
Tax Year 2025
Lot Size 3,770 Sqft
Acres 0.09
Lot Dimensions 29.00 x
Property Sub-Type Interior Row/Townhouse
Property Description
Location
State PA
County Bucks
Area Bedminster Twp (10101)
Zoning R3
Interior
Interior Features Floor Plan - Open, Kitchen - Gourmet, Walk-in Closet(s), Kitchen - Eat-In, Attic, Carpet, Ceiling Fan(s)
Hot Water Electric
Heating Heat Pump - Electric BackUp
Cooling Central A/C
Flooring Carpet, Ceramic Tile, Engineered Wood
Inclusions Washer, dryer, and refrigerator are negotiable.
Equipment Built-In Microwave, Built-In Range, Dishwasher
Furnishings No
Fireplace N
Appliance Built-In Microwave, Built-In Range, Dishwasher
Heat Source Electric
Laundry Upper Floor
Exterior
Parking Features Additional Storage Area, Garage - Front Entry, Garage Door Opener, Inside Access
Garage Spaces 3.0
Fence Privacy, Vinyl
Utilities Available Electric Available, Cable TV, Phone
Water Access N
Roof Type Architectural Shingle
Accessibility None
Attached Garage 1
Total Parking Spaces 3
Garage Y
Building
Story 2
Foundation Slab
Sewer Public Sewer
Water Public
Architectural Style Straight Thru, Side-by-Side
Level or Stories 2
Additional Building Above Grade, Below Grade
Structure Type Dry Wall
New Construction N
Schools
School District Pennridge
Others
Pets Allowed Y
HOA Fee Include Common Area Maintenance,Trash,Snow Removal
Senior Community No
Tax ID 01-023-107
Ownership Fee Simple
SqFt Source Assessor
Acceptable Financing Cash, Conventional
Horse Property N
Listing Terms Cash, Conventional
Financing Cash,Conventional
Special Listing Condition Standard
Pets Allowed No Pet Restrictions






