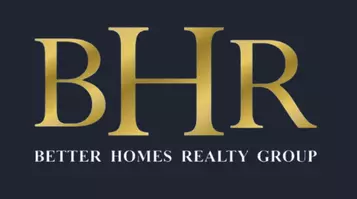602 GREENVIEW DR Denver, PA 17517
4 Beds
2 Baths
1,912 SqFt
UPDATED:
Key Details
Property Type Single Family Home
Sub Type Detached
Listing Status Coming Soon
Purchase Type For Sale
Square Footage 1,912 sqft
Price per Sqft $209
Subdivision Greenview
MLS Listing ID PALA2069786
Style Split Level,Colonial
Bedrooms 4
Full Baths 1
Half Baths 1
HOA Y/N N
Abv Grd Liv Area 1,604
Originating Board BRIGHT
Year Built 1995
Available Date 2025-05-15
Annual Tax Amount $3,216
Tax Year 2024
Lot Size 0.420 Acres
Acres 0.42
Lot Dimensions 0.00 x 0.00
Property Sub-Type Detached
Property Description
Inside, a spacious addition enhances the original layout, featuring a generously sized family room complete with a cozy wood-burning fireplace – ideal for everyday living and entertaining. The bright and open kitchen impresses with cherry kitchen cabinets, granite countertops, vaulted ceiling and skylights, creating a light-filled space that's both inviting and practical for cooking and gathering. There is a bonus room that is ideal for an office and pellet stove include that is capable of heating the entire home.
One of the property's most impressive highlights is the detached garage/workshop/accessory building – fully equipped with electric, water, a soaring ceiling, and a 10-foot door. Whether you're a car enthusiast, woodworker, hobbyist, or need space for a home-based business, this versatile outbuilding offers endless possibilities. Additonally, there is plenty of storage in sheds and there is even a Koi pond in front.
Enjoy the quiet, close-knit feel of village living with easy access to nearby conveniences. With its thoughtful updates, expanded living space, and unique extras, 602 Greenview Drive is a rare gem in the heart of Fivepointville.
Schedule your showing today – this one won't last!
Location
State PA
County Lancaster
Area Brecknock Twp (10504)
Zoning RESIDENTIAL
Rooms
Basement Partial
Main Level Bedrooms 4
Interior
Interior Features Stove - Pellet
Hot Water Electric
Cooling Central A/C
Fireplaces Number 1
Fireplaces Type Wood
Inclusions white refrigerator in kitchen, washer, dryer, pellet stove, pool, concrete blocks behind garage
Fireplace Y
Heat Source Electric
Exterior
Garage Spaces 4.0
Pool Above Ground
Water Access N
Accessibility None
Total Parking Spaces 4
Garage N
Building
Story 3
Foundation Block
Sewer Public Sewer
Water Public
Architectural Style Split Level, Colonial
Level or Stories 3
Additional Building Above Grade, Below Grade
New Construction N
Schools
School District Eastern Lancaster County
Others
Senior Community No
Tax ID 040-43208-0-0000
Ownership Fee Simple
SqFt Source Assessor
Special Listing Condition Standard






