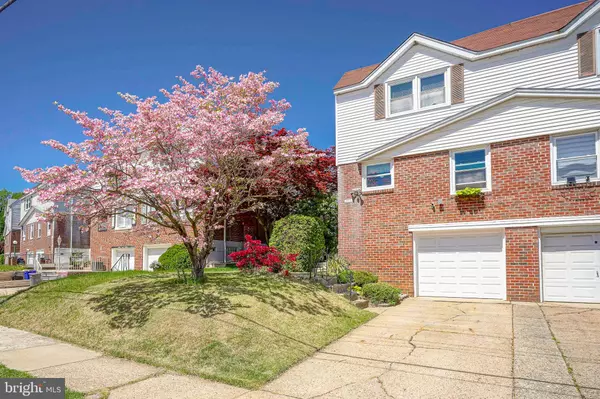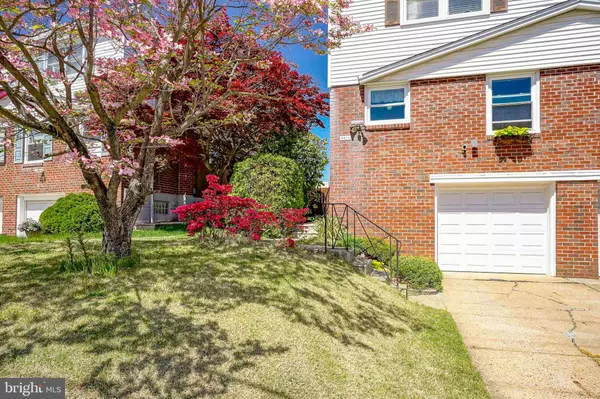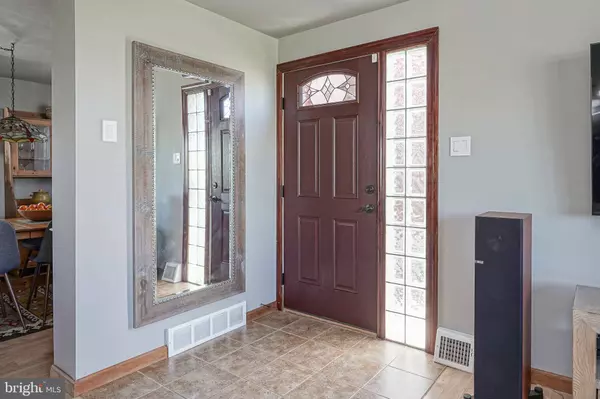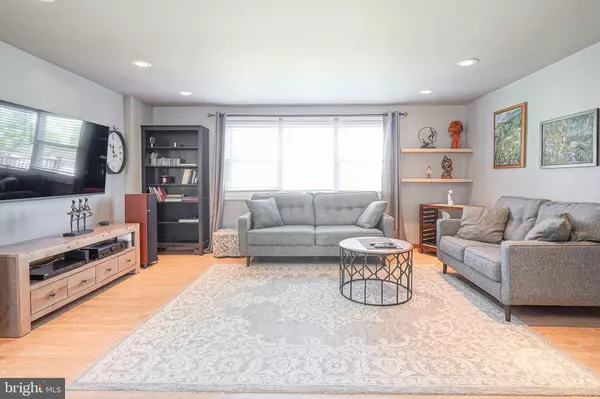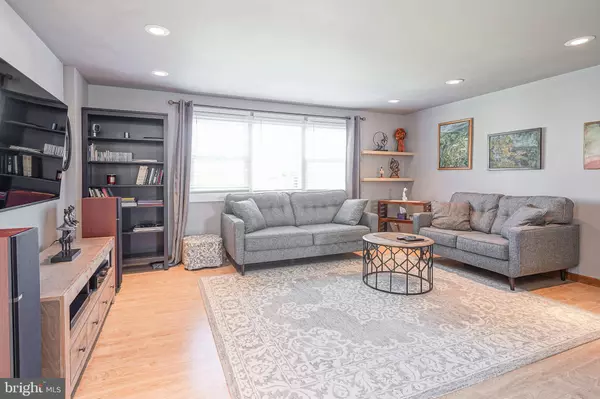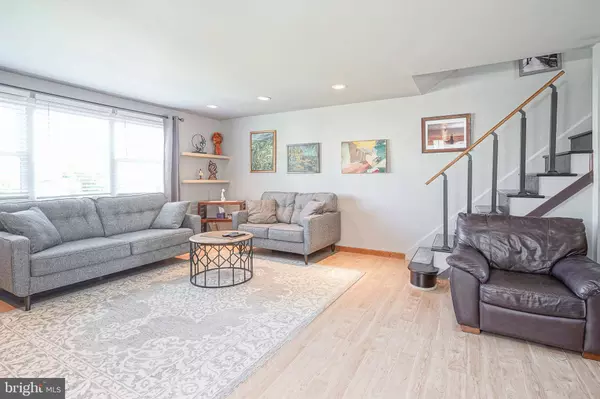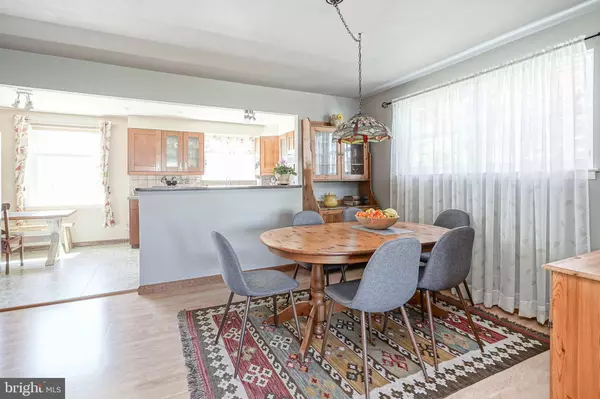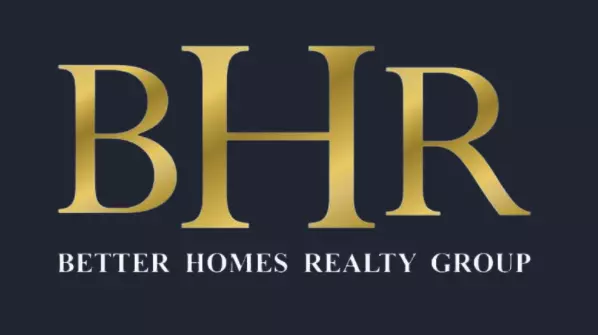
GALLERY
PROPERTY DETAIL
Key Details
Sold Price $420,000
Property Type Single Family Home
Sub Type Twin/Semi-Detached
Listing Status Sold
Purchase Type For Sale
Square Footage 1, 968 sqft
Price per Sqft $213
Subdivision Pennypack
MLS Listing ID PAPH2476004
Sold Date 06/18/25
Style Straight Thru
Bedrooms 3
Full Baths 1
Half Baths 1
HOA Y/N N
Abv Grd Liv Area 1,368
Year Built 1968
Available Date 2025-05-07
Annual Tax Amount $4,375
Tax Year 2025
Lot Size 3,478 Sqft
Acres 0.08
Lot Dimensions 30.00 x 130.00
Property Sub-Type Twin/Semi-Detached
Source BRIGHT
Location
State PA
County Philadelphia
Area 19152 (19152)
Zoning RSA3
Rooms
Other Rooms Living Room, Dining Room, Primary Bedroom, Bedroom 2, Bedroom 3, Kitchen, Family Room, Laundry, Full Bath, Half Bath
Basement Full, Daylight, Full, Fully Finished, Garage Access, Heated, Improved, Interior Access, Outside Entrance, Rear Entrance, Walkout Level, Windows
Building
Lot Description Rear Yard, Front Yard
Story 2
Foundation Brick/Mortar, Concrete Perimeter
Above Ground Finished SqFt 1368
Sewer Public Sewer
Water Public
Architectural Style Straight Thru
Level or Stories 2
Additional Building Above Grade, Below Grade
New Construction N
Interior
Interior Features Bathroom - Soaking Tub, Bathroom - Stall Shower, Bathroom - Walk-In Shower, Ceiling Fan(s), Dining Area, Floor Plan - Traditional, Formal/Separate Dining Room, Kitchen - Gourmet, Kitchen - Eat-In, Kitchen - Table Space, Pantry, Recessed Lighting, Skylight(s), Upgraded Countertops, Window Treatments, Wood Floors
Hot Water Natural Gas
Heating Forced Air
Cooling Central A/C
Flooring Luxury Vinyl Plank, Ceramic Tile, Carpet
Equipment Oven - Double, Dishwasher, Disposal, Built-In Microwave, Dryer, Icemaker, Microwave, Oven - Self Cleaning, Oven/Range - Gas, Refrigerator, Stainless Steel Appliances, Washer, Water Dispenser, Water Heater
Fireplace N
Window Features Replacement
Appliance Oven - Double, Dishwasher, Disposal, Built-In Microwave, Dryer, Icemaker, Microwave, Oven - Self Cleaning, Oven/Range - Gas, Refrigerator, Stainless Steel Appliances, Washer, Water Dispenser, Water Heater
Heat Source Natural Gas
Laundry Basement
Exterior
Exterior Feature Patio(s), Roof
Parking Features Additional Storage Area, Basement Garage, Garage - Front Entry, Inside Access
Garage Spaces 1.0
Fence Wood, Privacy
Water Access N
Roof Type Flat
Accessibility None
Porch Patio(s), Roof
Attached Garage 1
Total Parking Spaces 1
Garage Y
Schools
School District Philadelphia City
Others
Senior Community No
Tax ID 571256200
Ownership Fee Simple
SqFt Source 1968
Acceptable Financing Conventional, FHA, VA
Listing Terms Conventional, FHA, VA
Financing Conventional,FHA,VA
Special Listing Condition Standard
SIMILAR HOMES FOR SALE
Check for similar Single Family Homes at price around $420,000 in Philadelphia,PA

Under Contract
$300,000
2831 SEBRING RD, Philadelphia, PA 19152
Listed by Realty Mark Associates1,224 SqFt
Under Contract
$338,000
8130 FARNSWORTH ST, Philadelphia, PA 19152
Listed by Canaan Realty Investment Group3 Beds 2 Baths 1,386 SqFt
Active
$365,000
2777 WELSH RD, Philadelphia, PA 19152
Listed by Home Vista Realty4 Beds 3 Baths 1,440 SqFt
CONTACT


