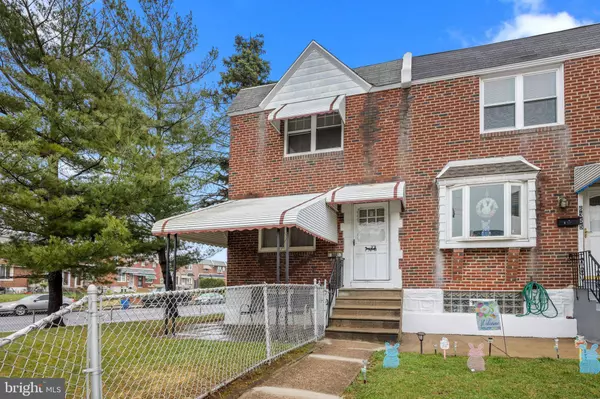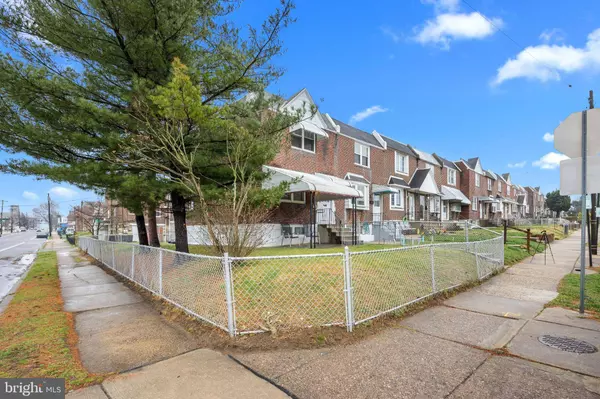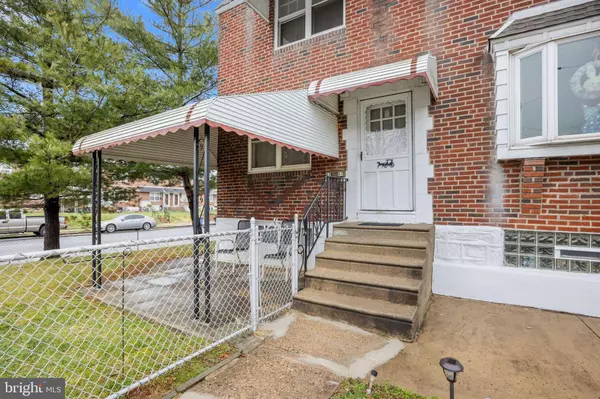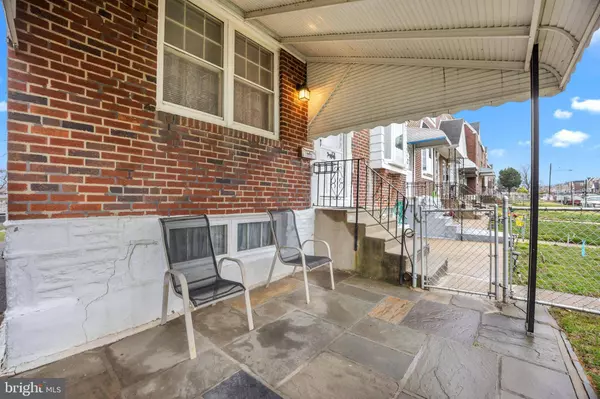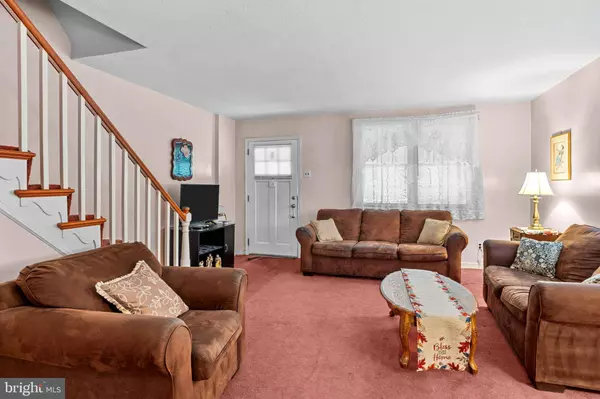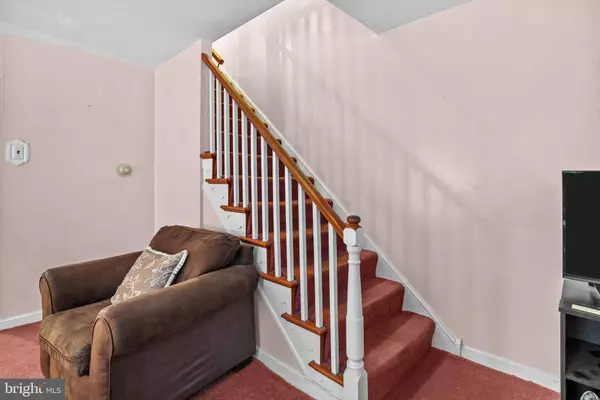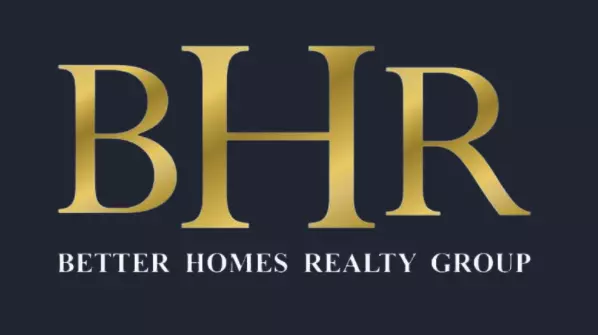
GALLERY
PROPERTY DETAIL
Key Details
Sold Price $260,000
Property Type Townhouse
Sub Type End of Row/Townhouse
Listing Status Sold
Purchase Type For Sale
Square Footage 1, 576 sqft
Price per Sqft $164
Subdivision Mayfair
MLS Listing ID PAPH2097524
Sold Date 05/12/22
Style AirLite
Bedrooms 3
Full Baths 1
HOA Y/N N
Abv Grd Liv Area 1,176
Year Built 1950
Available Date 2022-03-26
Annual Tax Amount $1,842
Tax Year 2022
Lot Size 2,588 Sqft
Acres 0.06
Lot Dimensions 28.00 x 93.00
Property Sub-Type End of Row/Townhouse
Source BRIGHT
Location
State PA
County Philadelphia
Area 19149 (19149)
Zoning RSA5
Rooms
Other Rooms Living Room, Dining Room, Bedroom 2, Bedroom 3, Kitchen, Basement, Bedroom 1, Laundry, Bathroom 1
Basement Partial, Fully Finished, Heated, Improved, Interior Access, Outside Entrance, Poured Concrete, Rear Entrance, Walkout Level, Windows
Building
Story 2
Foundation Concrete Perimeter
Above Ground Finished SqFt 1176
Sewer Public Sewer
Water Public
Architectural Style AirLite
Level or Stories 2
Additional Building Above Grade, Below Grade
New Construction N
Interior
Interior Features Carpet, Ceiling Fan(s), Dining Area, Floor Plan - Traditional, Kitchen - Eat-In, Kitchen - Table Space, Skylight(s), Soaking Tub, Stall Shower, Window Treatments, Wood Floors
Hot Water Natural Gas
Heating Hot Water
Cooling Window Unit(s)
Flooring Carpet, Hardwood, Solid Hardwood, Ceramic Tile
Equipment Dryer, Oven - Self Cleaning, Oven/Range - Gas, Refrigerator, Stove, Washer, Water Heater
Fireplace N
Appliance Dryer, Oven - Self Cleaning, Oven/Range - Gas, Refrigerator, Stove, Washer, Water Heater
Heat Source Natural Gas
Laundry Basement
Exterior
Exterior Feature Patio(s), Roof
Parking Features Basement Garage, Garage - Rear Entry
Garage Spaces 3.0
Fence Chain Link, Fully
Water Access N
Accessibility None
Porch Patio(s), Roof
Attached Garage 1
Total Parking Spaces 3
Garage Y
Schools
School District The School District Of Philadelphia
Others
Senior Community No
Tax ID 621546900
Ownership Fee Simple
SqFt Source 1576
Acceptable Financing Cash, Conventional, FHA, VA
Listing Terms Cash, Conventional, FHA, VA
Financing Cash,Conventional,FHA,VA
Special Listing Condition Standard
SIMILAR HOMES FOR SALE
Check for similar Townhouses at price around $260,000 in Philadelphia,PA

Active
$359,900
1500 HELLERMAN ST, Philadelphia, PA 19149
Listed by Premium Realty Castor Inc4 Beds 3 Baths 2,288 SqFt
Active
$245,000
5828 AKRON ST, Philadelphia, PA 19149
Listed by Keller Williams Real Estate Tri-County4 Beds 2 Baths 1,122 SqFt
Active
$269,990
1414 MCKINLEY ST, Philadelphia, PA 19149
Listed by Homelink Realty3 Beds 2 Baths 1,578 SqFt
CONTACT


