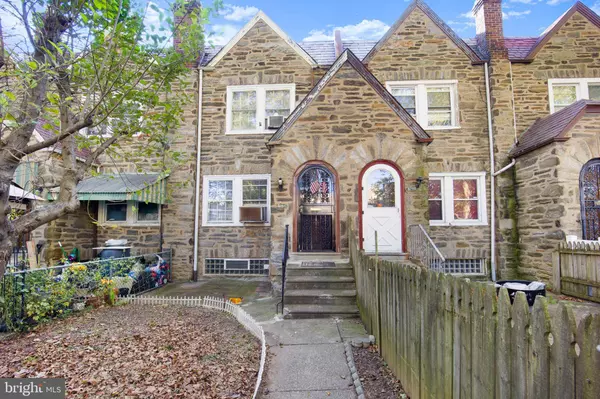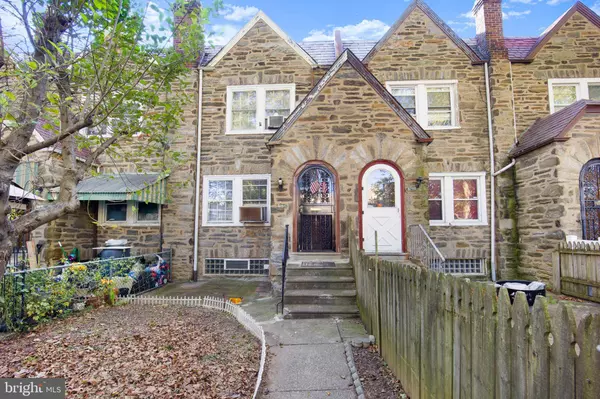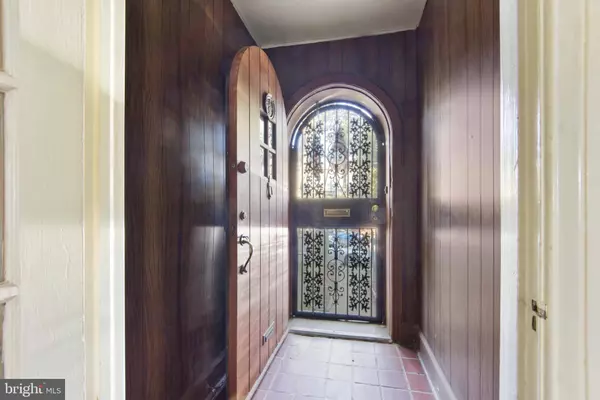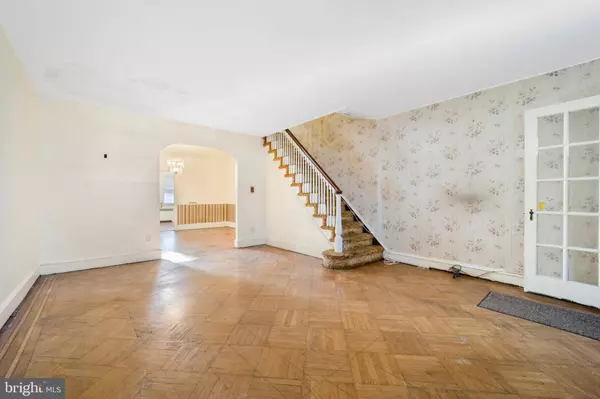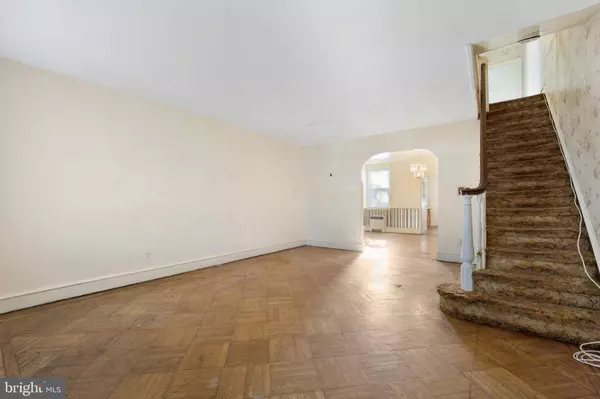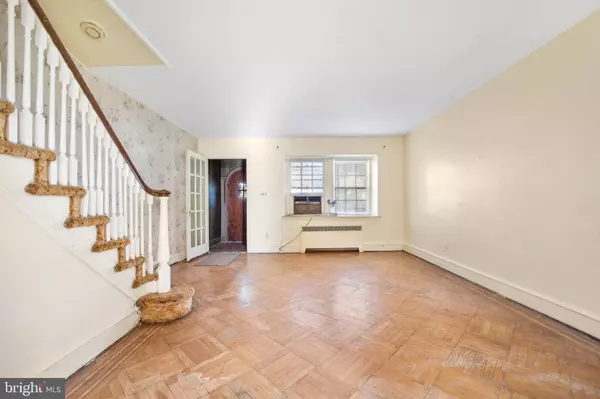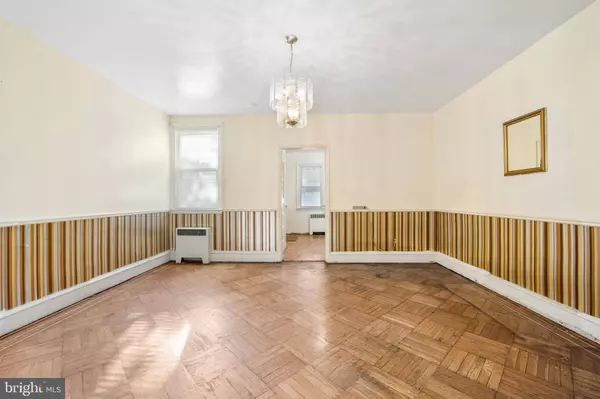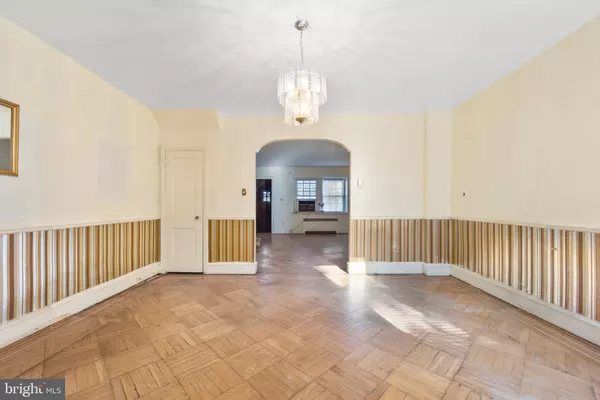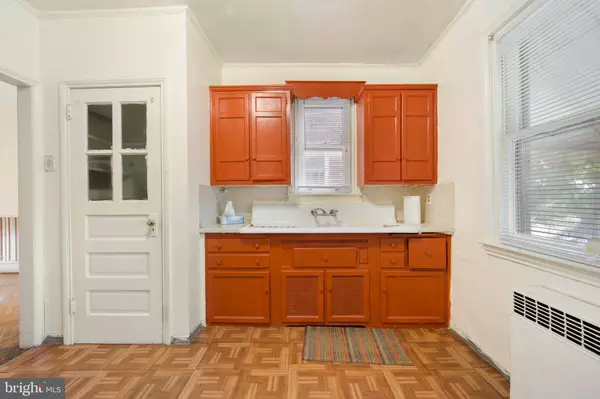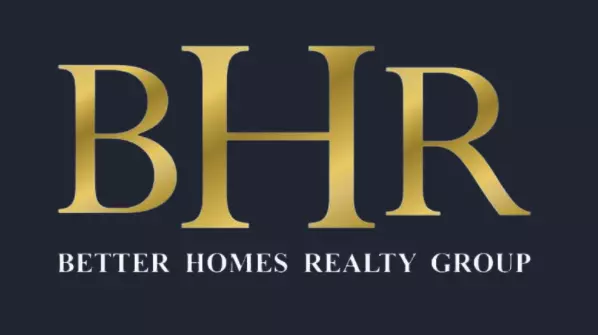
GALLERY
PROPERTY DETAIL
Key Details
Sold Price $163,360
Property Type Townhouse
Sub Type Interior Row/Townhouse
Listing Status Sold
Purchase Type For Sale
Square Footage 1, 472 sqft
Price per Sqft $110
Subdivision Crescentville
MLS Listing ID PAPH2161924
Sold Date 10/13/22
Style Straight Thru
Bedrooms 3
Full Baths 2
Half Baths 1
HOA Y/N N
Abv Grd Liv Area 1,472
Year Built 1950
Annual Tax Amount $1,577
Tax Year 2022
Lot Size 1,540 Sqft
Acres 0.04
Lot Dimensions 16.00 x 96.00
Property Sub-Type Interior Row/Townhouse
Source BRIGHT
Location
State PA
County Philadelphia
Area 19124 (19124)
Zoning RSA5
Rooms
Other Rooms Living Room, Dining Room, Primary Bedroom, Bedroom 2, Bedroom 3, Kitchen, Basement, Laundry, Bathroom 2, Primary Bathroom, Half Bath
Basement Daylight, Full, Full, Fully Finished, Garage Access, Heated, Improved, Interior Access, Outside Entrance, Rear Entrance, Walkout Level, Windows
Building
Story 2
Foundation Stone
Above Ground Finished SqFt 1472
Sewer Public Sewer
Water Public
Architectural Style Straight Thru
Level or Stories 2
Additional Building Above Grade, Below Grade
New Construction N
Interior
Interior Features Ceiling Fan(s), Dining Area, Floor Plan - Traditional, Formal/Separate Dining Room, Kitchen - Eat-In, Kitchen - Table Space, Primary Bath(s), Skylight(s), Stall Shower, Tub Shower, Wood Floors
Hot Water Natural Gas
Heating Hot Water
Cooling Window Unit(s)
Flooring Hardwood, Solid Hardwood, Ceramic Tile
Equipment Dryer, Oven - Self Cleaning, Oven/Range - Gas, Range Hood, Refrigerator, Stove, Washer, Water Heater
Appliance Dryer, Oven - Self Cleaning, Oven/Range - Gas, Range Hood, Refrigerator, Stove, Washer, Water Heater
Heat Source Natural Gas
Laundry Basement
Exterior
Exterior Feature Patio(s)
Parking Features Garage - Rear Entry, Inside Access
Garage Spaces 2.0
Fence Wood, Picket
Water Access N
Accessibility None
Porch Patio(s)
Attached Garage 1
Total Parking Spaces 2
Garage Y
Schools
School District The School District Of Philadelphia
Others
Senior Community No
Tax ID 351372900
Ownership Fee Simple
SqFt Source 1472
Special Listing Condition Standard
SIMILAR HOMES FOR SALE
Check for similar Townhouses at price around $163,360 in Philadelphia,PA

Pending
$100,000
2046 BRIDGE ST, Philadelphia, PA 19124
Listed by Sell Your Home Services3 Beds 1 Bath 2,568 SqFt
Pending
$145,000
5318 PENN ST, Philadelphia, PA 19124
Listed by Pagoda Realty3 Beds 1 Bath 1,222 SqFt
Active
$164,900
991 CARVER ST, Philadelphia, PA 19124
Listed by Keller Williams Real Estate-Doylestown3 Beds 1 Bath 980 SqFt
CONTACT

