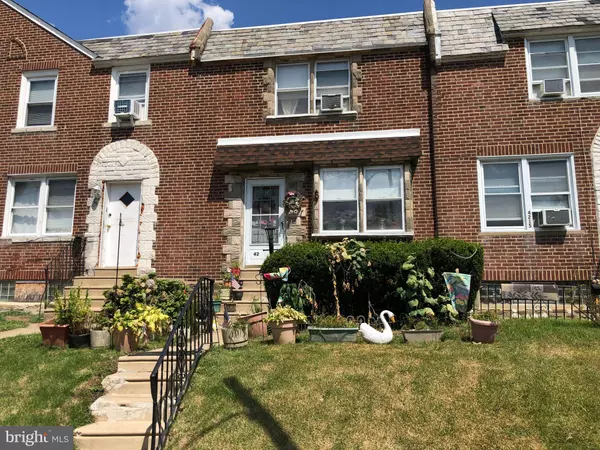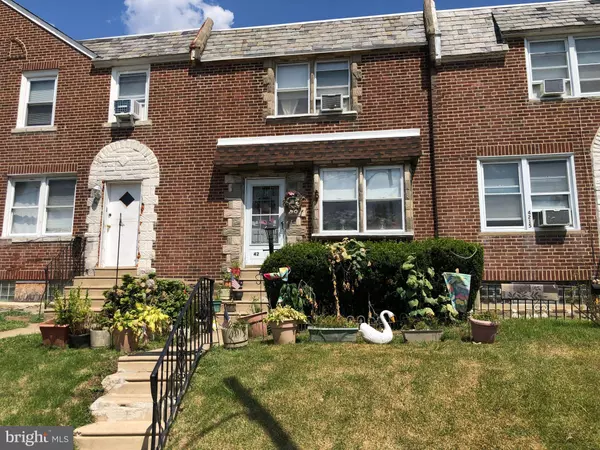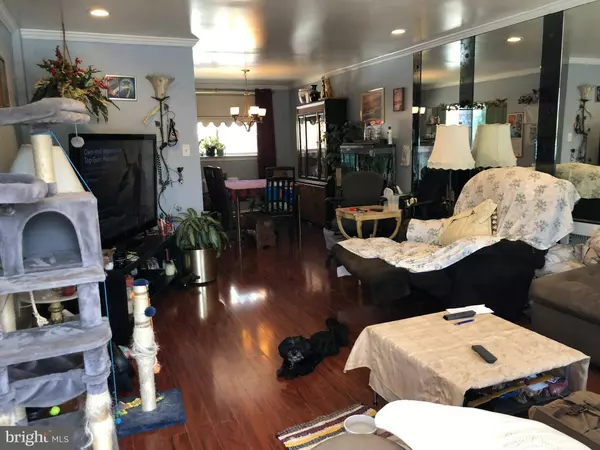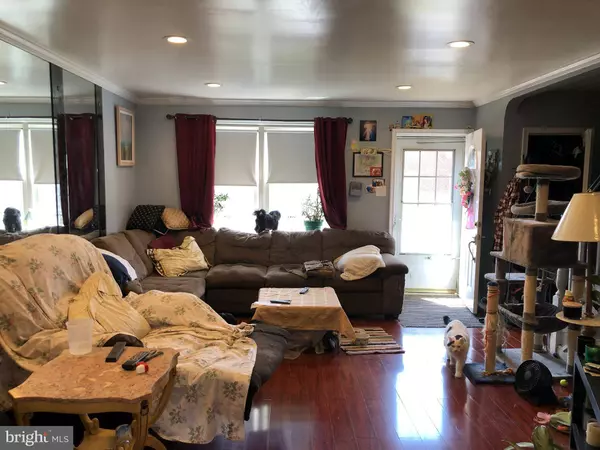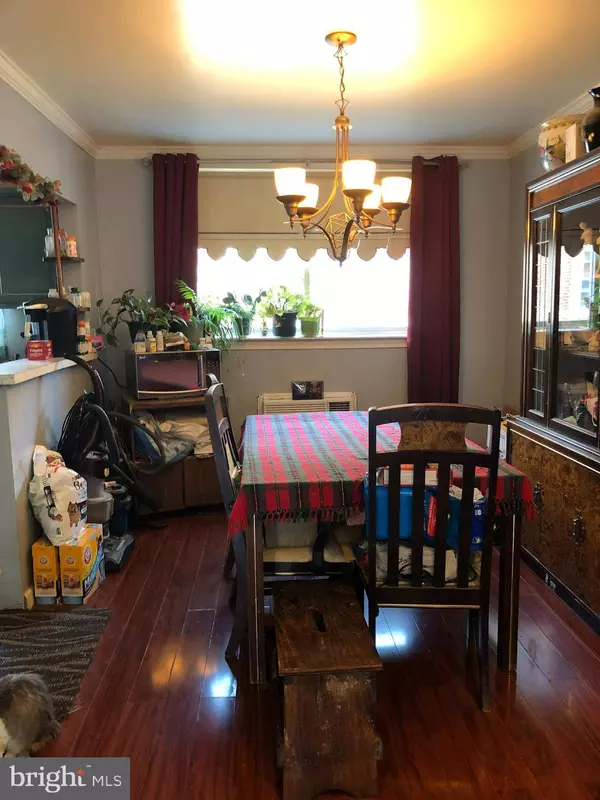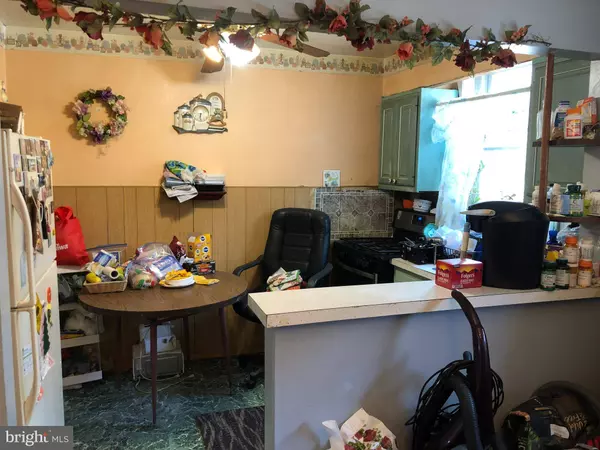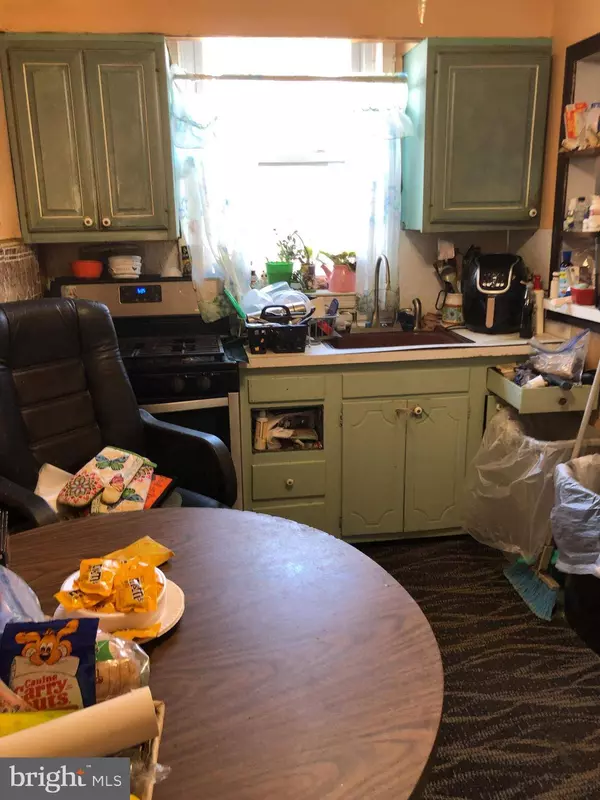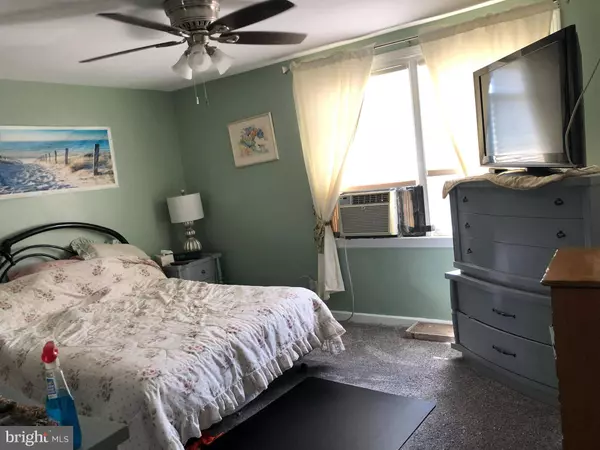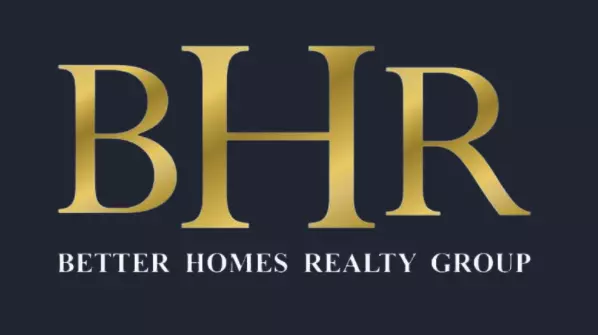
GALLERY
PROPERTY DETAIL
Key Details
Sold Price $200,000
Property Type Townhouse
Sub Type Interior Row/Townhouse
Listing Status Sold
Purchase Type For Sale
Square Footage 1, 204 sqft
Price per Sqft $166
Subdivision Mayfair
MLS Listing ID PAPH2154468
Sold Date 12/20/22
Style AirLite
Bedrooms 3
Full Baths 1
Half Baths 1
HOA Y/N N
Abv Grd Liv Area 1,204
Year Built 1950
Annual Tax Amount $2,095
Tax Year 2023
Lot Size 1,186 Sqft
Acres 0.03
Lot Dimensions 18.00 x 66.00
Property Sub-Type Interior Row/Townhouse
Source BRIGHT
Location
State PA
County Philadelphia
Area 19136 (19136)
Zoning RSA5
Rooms
Other Rooms Living Room, Dining Room, Primary Bedroom, Bedroom 2, Bedroom 3, Kitchen, Basement, Laundry, Bathroom 1, Half Bath
Basement Partial, Daylight, Partial, Heated, Interior Access, Outside Entrance, Rear Entrance
Building
Story 2
Foundation Concrete Perimeter
Above Ground Finished SqFt 1204
Sewer Public Sewer
Water Public
Architectural Style AirLite
Level or Stories 2
Additional Building Above Grade, Below Grade
New Construction N
Interior
Interior Features Ceiling Fan(s), Dining Area, Floor Plan - Traditional, Formal/Separate Dining Room, Skylight(s), Tub Shower, Wood Floors
Hot Water Natural Gas
Heating Forced Air
Cooling Window Unit(s), Wall Unit
Flooring Laminated, Hardwood, Carpet
Equipment Dryer, Oven/Range - Gas, Oven - Self Cleaning, Stainless Steel Appliances, Washer, Water Heater
Appliance Dryer, Oven/Range - Gas, Oven - Self Cleaning, Stainless Steel Appliances, Washer, Water Heater
Heat Source Natural Gas
Laundry Basement
Exterior
Parking Features Built In, Basement Garage, Garage - Rear Entry
Garage Spaces 2.0
Water Access N
Accessibility None
Attached Garage 1
Total Parking Spaces 2
Garage Y
Schools
School District The School District Of Philadelphia
Others
Senior Community No
Tax ID 412123100
Ownership Fee Simple
SqFt Source 1204
Acceptable Financing Cash, Conventional
Listing Terms Cash, Conventional
Financing Cash,Conventional
Special Listing Condition Standard
SIMILAR HOMES FOR SALE
Check for similar Townhouses at price around $200,000 in Philadelphia,PA

Active
$274,900
3243 TEESDALE ST, Philadelphia, PA 19136
Listed by Bright Home Realty, LLC3 Beds 2 Baths 1,470 SqFt
Pending
$179,000
4538 CARWITHAN ST, Philadelphia, PA 19136
Listed by Diversified Realty Solutions3 Beds 2 Baths 1,152 SqFt
Pending
$150,000
4330 LORING ST, Philadelphia, PA 19136
Listed by RE/MAX Realty Services-Bensalem3 Beds 1 Bath 1,072 SqFt
CONTACT

