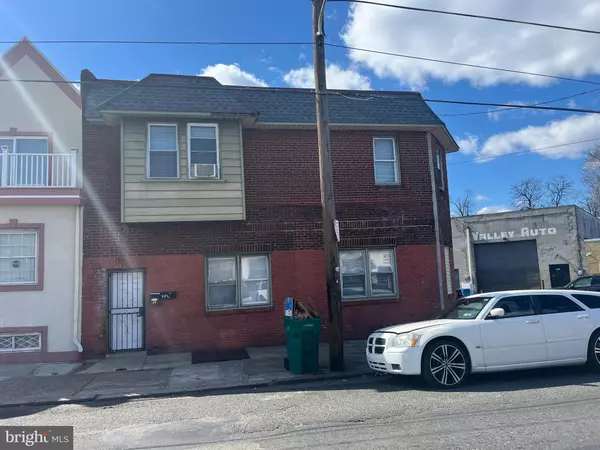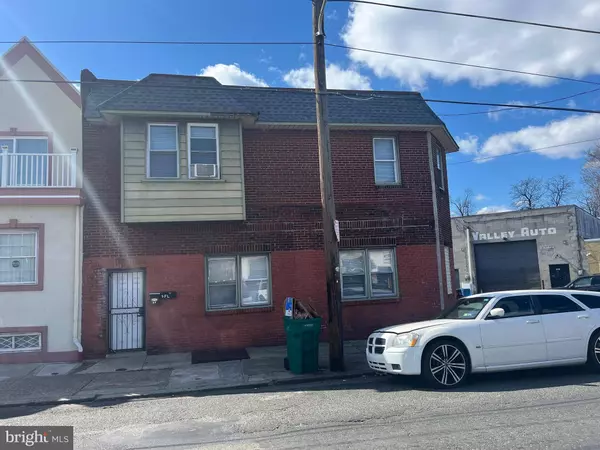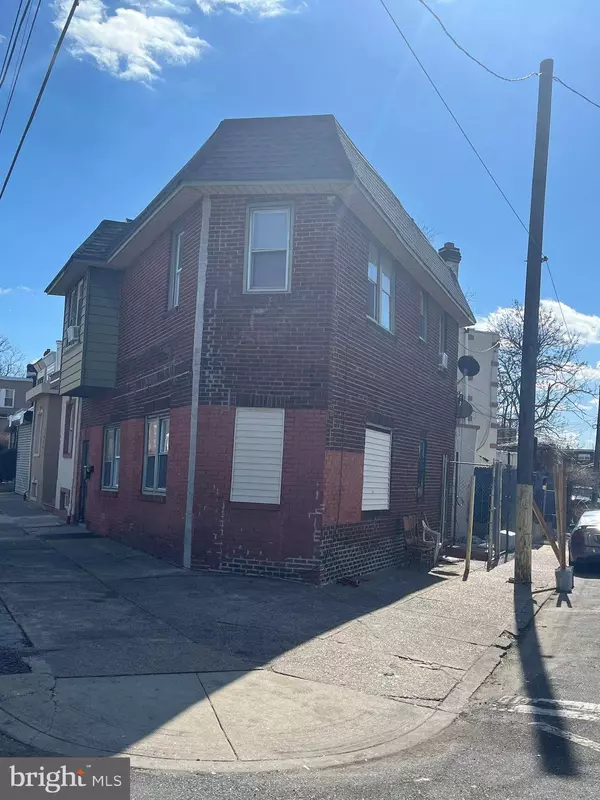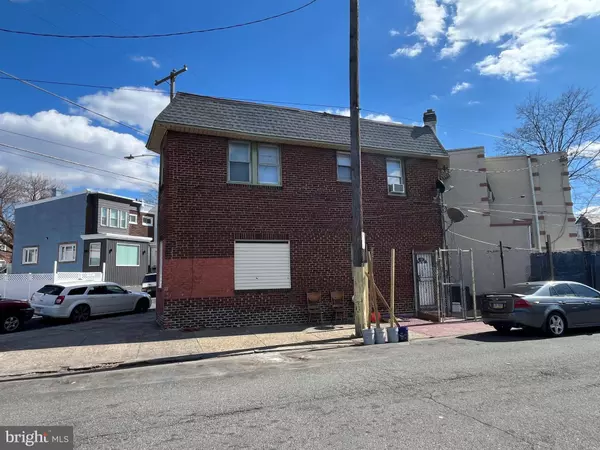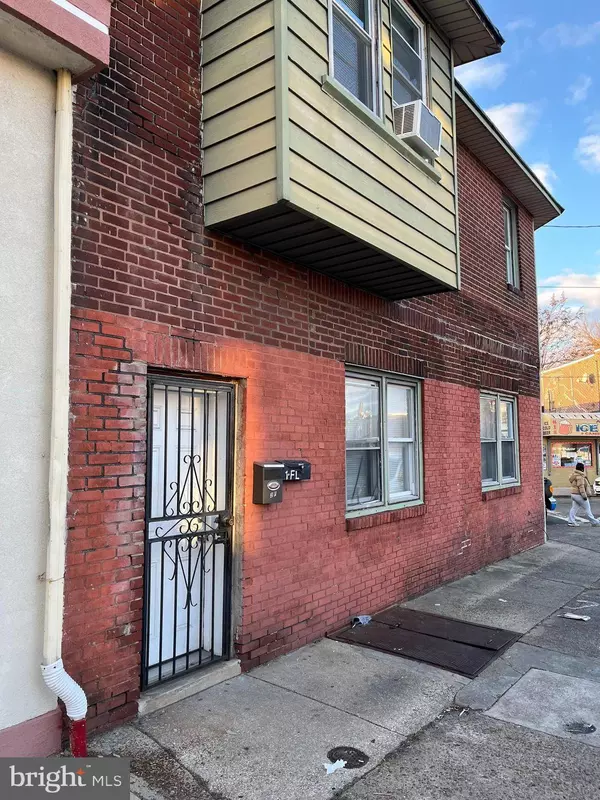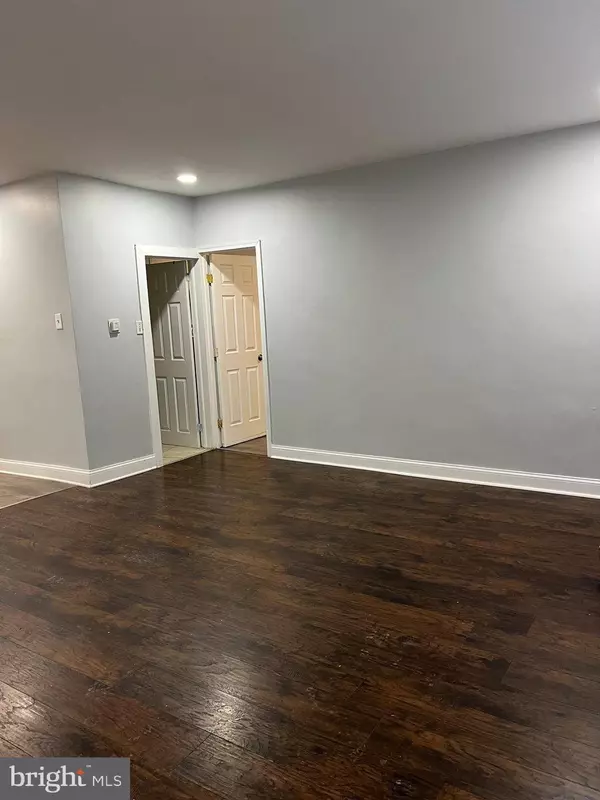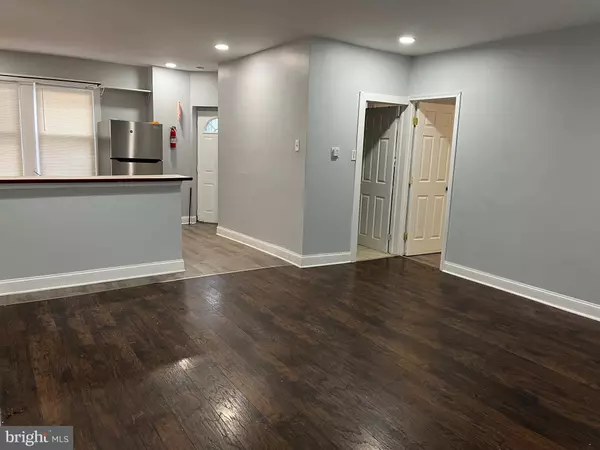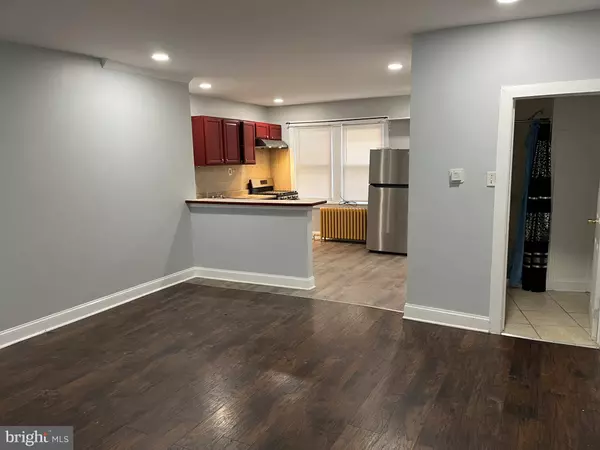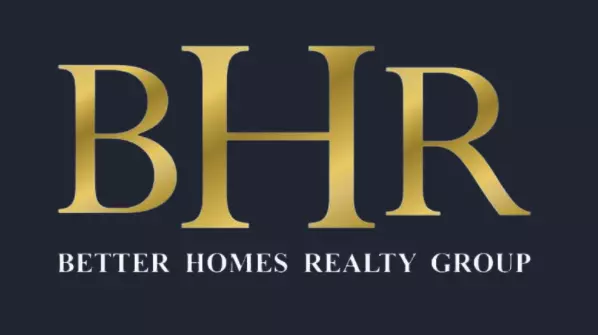
GALLERY
PROPERTY DETAIL
Key Details
Sold Price $175,000
Property Type Multi-Family
Sub Type End of Row/Townhouse
Listing Status Sold
Purchase Type For Sale
Square Footage 1, 432 sqft
Price per Sqft $122
Subdivision Frankford
MLS Listing ID PAPH2454730
Sold Date 05/05/25
Style Unit/Flat
Abv Grd Liv Area 1,432
Year Built 1935
Annual Tax Amount $2,336
Tax Year 2024
Lot Size 890 Sqft
Acres 0.02
Lot Dimensions 41.00 x 43.00
Property Sub-Type End of Row/Townhouse
Source BRIGHT
Location
State PA
County Philadelphia
Area 19124 (19124)
Zoning RSA5
Rooms
Basement Daylight, Full, Front Entrance, Full, Heated, Interior Access, Outside Entrance, Walkout Stairs
Building
Foundation Stone
Above Ground Finished SqFt 1432
Sewer Public Sewer
Water Public
Architectural Style Unit/Flat
Additional Building Above Grade, Below Grade
New Construction N
Interior
Interior Features Ceiling Fan(s), Combination Kitchen/Dining, Floor Plan - Open, Floor Plan - Traditional, Wood Floors, 2nd Kitchen, Bathroom - Stall Shower, Bathroom - Tub Shower, Breakfast Area, Dining Area, Kitchen - Eat-In, Kitchen - Table Space
Hot Water Natural Gas
Heating Radiator, Hot Water
Cooling None
Flooring Laminate Plank, Solid Hardwood, Ceramic Tile
Equipment Stainless Steel Appliances, Range Hood, Refrigerator, Oven - Self Cleaning, Oven/Range - Gas, Stove, Washer/Dryer Hookups Only, Water Heater
Fireplace N
Window Features Replacement
Appliance Stainless Steel Appliances, Range Hood, Refrigerator, Oven - Self Cleaning, Oven/Range - Gas, Stove, Washer/Dryer Hookups Only, Water Heater
Heat Source Natural Gas
Exterior
Water Access N
Accessibility None
Garage N
Schools
School District Philadelphia City
Others
Tax ID 232223300
Ownership Fee Simple
SqFt Source 1432
Acceptable Financing Cash, Conventional, FHA, VA
Listing Terms Cash, Conventional, FHA, VA
Financing Cash,Conventional,FHA,VA
Special Listing Condition Standard
SIMILAR HOMES FOR SALE
Check for similar Multi-Familys at price around $175,000 in Philadelphia,PA

Active
$235,000
2065 GRANITE ST, Philadelphia, PA 19124
Listed by The People's Choice Real Estate1,528 SqFt
Active
$244,900
4942 MULBERRY ST, Philadelphia, PA 19124
Listed by RE/MAX Access1,632 SqFt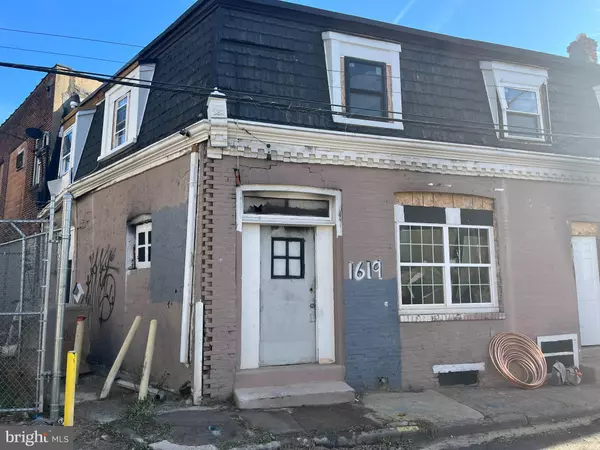
Active
$150,000
1619 KINSEY ST, Philadelphia, PA 19124
Listed by Better Homes Realty Group1,980 SqFt
CONTACT

